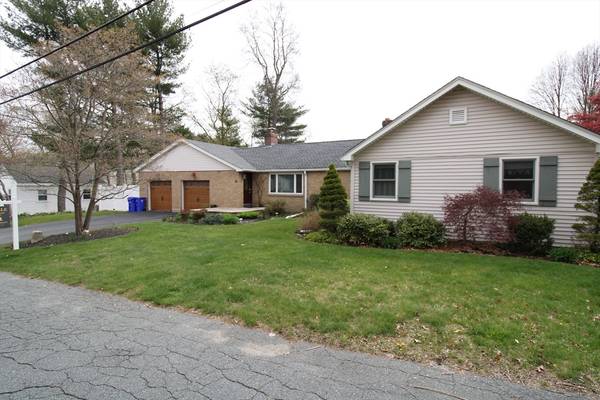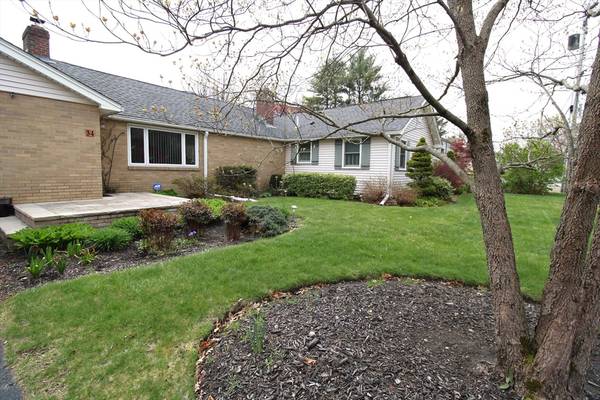For more information regarding the value of a property, please contact us for a free consultation.
Key Details
Sold Price $555,000
Property Type Single Family Home
Sub Type Single Family Residence
Listing Status Sold
Purchase Type For Sale
Square Footage 1,112 sqft
Price per Sqft $499
MLS Listing ID 73231423
Sold Date 06/03/24
Style Ranch
Bedrooms 3
Full Baths 1
HOA Y/N false
Year Built 1950
Annual Tax Amount $5,521
Tax Year 2024
Lot Size 10,018 Sqft
Acres 0.23
Property Description
Single level living at its finest! With easy access to highways & public transportation, this 3bd/1bh ranch is the perfect place to call home. After you park your car in the HEATED 2 car garage and enter the home, you will immediately be greeted by the open concept floor plan spanning the length of the house, with a large pass-through window separating the dining space and kitchen. Ideal floor plan for large family gatherings or enjoying the warmth and coziness of the pellet stove on a cold winter's night. Kitchen is large with beautiful cabinetry, granite countertops, and updated appliances. Down the hall, hosts 3 bedrooms & a gorgeous, updated bathroom with a tiled shower and double vanity. Now let's not forget about the outside, an entertainer's dream! Backyard is entirely fenced-in with a covered deck, patio, and a HEATED pool!! You don't want to miss this one! Book your showing appt today.
Location
State MA
County Norfolk
Zoning R3
Direction Rt 24 to exit 35 Harrison Blvd to Avon, proceed following GPS directions.
Rooms
Basement Full, Walk-Out Access, Dirt Floor, Concrete, Unfinished
Primary Bedroom Level First
Interior
Interior Features Walk-up Attic
Heating Forced Air, Natural Gas
Cooling Central Air
Flooring Wood, Tile, Carpet, Laminate, Hardwood
Fireplaces Number 1
Appliance Gas Water Heater, Range, Dishwasher, Disposal, Microwave, Washer, Dryer, Water Treatment, ENERGY STAR Qualified Refrigerator
Laundry First Floor, Electric Dryer Hookup, Washer Hookup
Basement Type Full,Walk-Out Access,Dirt Floor,Concrete,Unfinished
Exterior
Exterior Feature Porch, Deck, Patio, Covered Patio/Deck, Pool - Above Ground, Rain Gutters, Storage, Screens, Fenced Yard
Garage Spaces 2.0
Fence Fenced/Enclosed, Fenced
Pool Above Ground
Community Features Public Transportation, Shopping, Pool, Park, Walk/Jog Trails, Golf, Medical Facility, Laundromat, Bike Path, Conservation Area, Highway Access, House of Worship, T-Station
Utilities Available for Gas Range, for Gas Oven, for Electric Dryer, Washer Hookup, Generator Connection
Roof Type Shingle
Total Parking Spaces 4
Garage Yes
Private Pool true
Building
Lot Description Level
Foundation Concrete Perimeter
Sewer Public Sewer
Water Public
Others
Senior Community false
Read Less Info
Want to know what your home might be worth? Contact us for a FREE valuation!

Our team is ready to help you sell your home for the highest possible price ASAP
Bought with Jack Middleton • BHHS Commonwealth R.E./ Robert Paul Prop.



