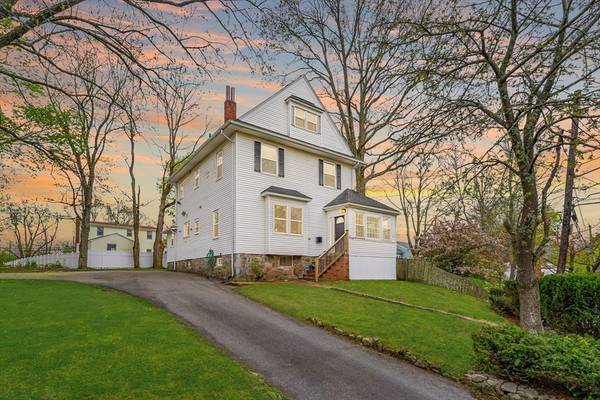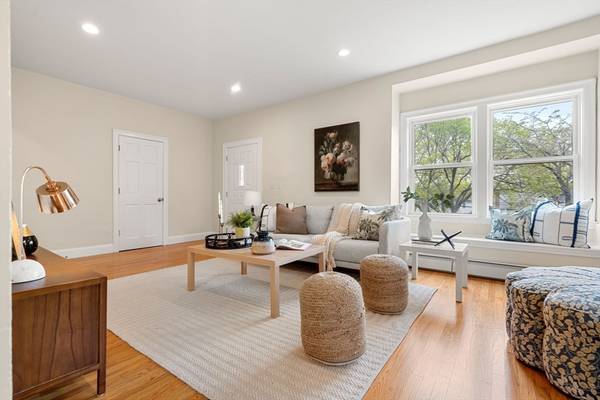For more information regarding the value of a property, please contact us for a free consultation.
Key Details
Sold Price $970,000
Property Type Single Family Home
Sub Type Single Family Residence
Listing Status Sold
Purchase Type For Sale
Square Footage 2,844 sqft
Price per Sqft $341
MLS Listing ID 73232516
Sold Date 06/10/24
Style Colonial
Bedrooms 5
Full Baths 3
HOA Y/N false
Year Built 1926
Annual Tax Amount $8,646
Tax Year 2024
Lot Size 0.320 Acres
Acres 0.32
Property Description
Come find your home in this spacious West Roxbury five bedroom, three full bath Colonial that offers plenty of room inside and out to grow. Situated on a large lot this home boasts two mudrooms at the front and back entrances, a dining room and living room, as well as bonus space in the basement. Lounge on your private back deck, and prepare dinners in your large updated kitchen with brand new appliances and stunning quartz countertops. Relax upstairs in your primary ensuite complete with a huge walk-in closet, and private bath. Enjoy the solitude of a home office and guest suite on the 3rd floor! Near the Dedham line, and tucked in a great neighborhood with easy access to shops, restaurants and with the conveniences of nearby West Roxbury Center and Legacy Place, this home is ideally located. Get outside at nearby Brook Farm, Billings & Millennium Parks. From this well-appointed home, you will have enough space to thrive in the convenience of coveted West Roxbury!
Location
State MA
County Suffolk
Area West Roxbury
Zoning RES
Direction Centre Street to Northdale Road to Glenellen Road or GPS
Rooms
Basement Full, Partially Finished, Interior Entry, Bulkhead
Primary Bedroom Level Second
Dining Room Flooring - Hardwood, Recessed Lighting
Kitchen Flooring - Hardwood, Countertops - Stone/Granite/Solid, Kitchen Island, Breakfast Bar / Nook, Exterior Access, Recessed Lighting, Remodeled, Stainless Steel Appliances, Gas Stove
Interior
Interior Features Bonus Room, Game Room, Mud Room
Heating Baseboard, Natural Gas
Cooling None
Flooring Hardwood
Fireplaces Number 1
Fireplaces Type Living Room
Appliance Gas Water Heater, Range, Dishwasher, Disposal, Microwave, Refrigerator, Washer, Dryer
Laundry In Basement
Basement Type Full,Partially Finished,Interior Entry,Bulkhead
Exterior
Exterior Feature Deck
Community Features Public Transportation, Shopping, Park, Private School, Public School
Roof Type Shingle
Total Parking Spaces 5
Garage No
Building
Lot Description Gentle Sloping
Foundation Stone
Sewer Public Sewer
Water Public
Architectural Style Colonial
Schools
Elementary Schools Bps
Middle Schools Bps
High Schools Bps
Others
Senior Community false
Read Less Info
Want to know what your home might be worth? Contact us for a FREE valuation!

Our team is ready to help you sell your home for the highest possible price ASAP
Bought with The Bauman Group • Gibson Sotheby's International Realty



