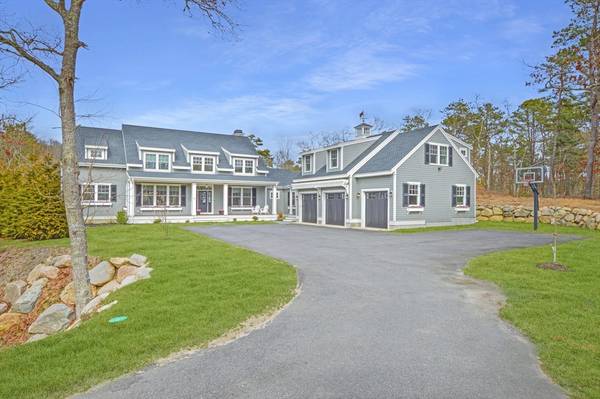For more information regarding the value of a property, please contact us for a free consultation.
Key Details
Sold Price $3,050,000
Property Type Single Family Home
Sub Type Single Family Residence
Listing Status Sold
Purchase Type For Sale
Square Footage 5,158 sqft
Price per Sqft $591
Subdivision Ballymeade Estates
MLS Listing ID 73218454
Sold Date 06/10/24
Style Cape
Bedrooms 5
Full Baths 4
Half Baths 1
HOA Fees $1,500
HOA Y/N true
Year Built 2021
Annual Tax Amount $15,227
Tax Year 2024
Lot Size 1.550 Acres
Acres 1.55
Property Description
The best of Cape Cod is found here in this privately set, high quality custom built home in Ballymeade's golf community. Greeting your guests on a traditional covered porch leading to an open living and dining area with soaring ceilings and grand fireplace. The gourmet kitchen has an expanded center island perfect for gathering and entertainment. The first-floor primary suite includes a gas fireplace, beautiful tiled bathroom, custom closets & secluded screened in porch. The second floor boasts an open family room connected to 3 more bedrooms. A separate private stairway leads to guest suite over the 3 car garage. At the end of cul-de-sac this home has a professionally landscaped driveway, serene outdoor space adorned with a gorgeous plantings & patio surrounding pool and a park-like fenced in lawn. Mere minutes from Sacconesset Golf Club and semi private Cape Club, both offering memberships & dining. This location offers an extraordinary Cape Cod lifestyle.
Location
State MA
County Barnstable
Area East Falmouth
Zoning AGAA
Direction Rte 151 to Ballymeade Estates, through gate on Falmouth Woods Rd. Left on Sorrel, end of cul de sac
Rooms
Family Room Flooring - Hardwood, Balcony - Interior, Open Floorplan
Basement Full, Interior Entry, Bulkhead, Concrete, Unfinished
Primary Bedroom Level Main, First
Dining Room Flooring - Hardwood
Kitchen Flooring - Hardwood, Pantry, Countertops - Stone/Granite/Solid, Kitchen Island, Cabinets - Upgraded, Exterior Access, Open Floorplan
Interior
Interior Features Bathroom - Full, Bathroom - Tiled With Tub & Shower, Closet - Linen, Countertops - Upgraded, Bathroom - 3/4, Bathroom - Tiled With Shower Stall, Closet, Bathroom, Bonus Room, Mud Room, Office, Sun Room, Wired for Sound, Internet Available - Unknown
Heating Forced Air
Cooling Central Air
Flooring Tile, Hardwood, Flooring - Stone/Ceramic Tile, Flooring - Hardwood
Fireplaces Number 2
Fireplaces Type Living Room, Master Bedroom
Appliance Gas Water Heater, Water Heater, Oven, Dishwasher, Microwave, Range, Refrigerator, Washer, Dryer, Wine Refrigerator, Range Hood, Wine Cooler
Laundry Flooring - Stone/Ceramic Tile, Electric Dryer Hookup, Washer Hookup, First Floor
Basement Type Full,Interior Entry,Bulkhead,Concrete,Unfinished
Exterior
Exterior Feature Porch, Porch - Screened, Deck - Composite, Patio, Pool - Inground Heated, Rain Gutters, Storage, Professional Landscaping, Sprinkler System, Fenced Yard, Outdoor Shower
Garage Spaces 3.0
Fence Fenced
Pool Pool - Inground Heated
Community Features Walk/Jog Trails, Golf, Medical Facility, Bike Path, Conservation Area, Highway Access, House of Worship, Marina
Utilities Available for Gas Range, for Electric Oven, Washer Hookup
Waterfront Description Beach Front,Harbor,Ocean,Beach Ownership(Public)
Roof Type Shingle
Total Parking Spaces 6
Garage Yes
Private Pool true
Waterfront Description Beach Front,Harbor,Ocean,Beach Ownership(Public)
Building
Lot Description Cul-De-Sac, Wooded, Cleared, Level
Foundation Concrete Perimeter
Sewer Inspection Required for Sale, Private Sewer
Water Public
Architectural Style Cape
Schools
Elementary Schools North Falm Elem
Middle Schools Morse Pond/Lawr
High Schools Fhs
Others
Senior Community false
Acceptable Financing Contract
Listing Terms Contract
Read Less Info
Want to know what your home might be worth? Contact us for a FREE valuation!

Our team is ready to help you sell your home for the highest possible price ASAP
Bought with Kevin Balboni • William Raveis R.E. & Home Services



