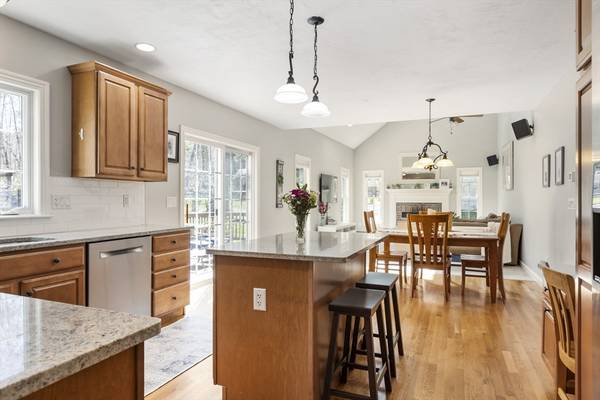For more information regarding the value of a property, please contact us for a free consultation.
Key Details
Sold Price $775,000
Property Type Single Family Home
Sub Type Single Family Residence
Listing Status Sold
Purchase Type For Sale
Square Footage 3,508 sqft
Price per Sqft $220
MLS Listing ID 73227783
Sold Date 06/10/24
Style Colonial
Bedrooms 4
Full Baths 2
Half Baths 1
HOA Y/N false
Year Built 2004
Annual Tax Amount $7,147
Tax Year 2023
Lot Size 0.470 Acres
Acres 0.47
Property Description
OPEN HOUSE CANCELLED, ACCEPTED OFFER. Meticulously maintained throughout; you'll love the entertainment sized kitchen with hardwood floors, center island & granite counters open to vaulted ceiling family room with masonry fireplace offering a traditional layout with a nod towards the transitional. Gleaming hardwood floors in sun filled living room & dining room with walk out bay windows. Finished lower level with full sized windows & slider to fenced yard is perfect for game day gatherings. Primary suite is it's own retreat with vaulted ceiling, walk-in closet, sitting area, & ensuite bath with updated double vanity. Convenient second floor laundry. Three additional good sized bedrooms & full bath. Updates include all new carpeting, AC, hot water heater, granite counters, composite deck on front porch (see list attached to MLS) Two car attached garage. Well landscaped with irrigation for front & side yard. 24'x12' deck overlooks wooded backyard. Welcome Home!
Location
State MA
County Worcester
Zoning 1010
Direction Hill to Goldthwaite to Carpenter to Samuel; please drive SLOW; children & pets
Rooms
Family Room Skylight, Ceiling Fan(s), Vaulted Ceiling(s), Flooring - Wall to Wall Carpet, Recessed Lighting
Basement Full, Partially Finished, Walk-Out Access, Interior Entry
Primary Bedroom Level Second
Dining Room Flooring - Hardwood, Window(s) - Bay/Bow/Box, Chair Rail
Kitchen Flooring - Hardwood, Dining Area, Countertops - Stone/Granite/Solid, Kitchen Island, Deck - Exterior, Open Floorplan, Slider, Stainless Steel Appliances
Interior
Interior Features Recessed Lighting, Slider, Closet, Exercise Room, Game Room, Entry Hall, Wired for Sound
Heating Baseboard, Oil
Cooling Central Air
Flooring Tile, Carpet, Hardwood, Flooring - Wall to Wall Carpet, Flooring - Hardwood
Fireplaces Number 1
Fireplaces Type Family Room
Appliance Water Heater, Range, Dishwasher, Microwave, Refrigerator
Laundry Electric Dryer Hookup, Washer Hookup, Second Floor
Basement Type Full,Partially Finished,Walk-Out Access,Interior Entry
Exterior
Exterior Feature Deck - Wood, Deck - Composite, Rain Gutters, Storage, Sprinkler System, Fenced Yard
Garage Spaces 2.0
Fence Fenced/Enclosed, Fenced
Community Features Shopping, Pool, Tennis Court(s), Park, Walk/Jog Trails, Stable(s), Golf, Medical Facility, Bike Path, Conservation Area, Highway Access, Private School, Public School, Sidewalks
Utilities Available for Electric Range, for Electric Dryer, Washer Hookup
Roof Type Shingle
Total Parking Spaces 4
Garage Yes
Building
Lot Description Cul-De-Sac, Wooded, Gentle Sloping, Level
Foundation Concrete Perimeter
Sewer Public Sewer
Water Public
Architectural Style Colonial
Others
Senior Community false
Acceptable Financing Contract
Listing Terms Contract
Read Less Info
Want to know what your home might be worth? Contact us for a FREE valuation!

Our team is ready to help you sell your home for the highest possible price ASAP
Bought with Vesta Group • Vesta Real Estate Group, Inc.



