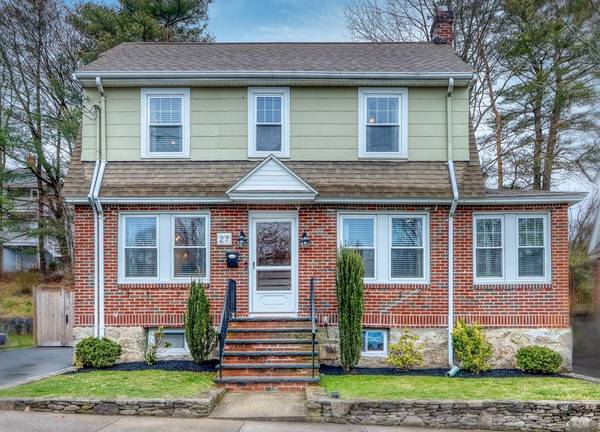For more information regarding the value of a property, please contact us for a free consultation.
Key Details
Sold Price $850,000
Property Type Single Family Home
Sub Type Single Family Residence
Listing Status Sold
Purchase Type For Sale
Square Footage 2,089 sqft
Price per Sqft $406
MLS Listing ID 73220284
Sold Date 06/07/24
Style Colonial,Garrison
Bedrooms 3
Full Baths 2
Half Baths 1
HOA Y/N false
Year Built 1920
Annual Tax Amount $5,959
Tax Year 2024
Lot Size 4,791 Sqft
Acres 0.11
Property Description
Classic center entrance garrison colonial, situated on a quiet dead-end street. Completely renovated in 2018 that highlights quality craftsmanship, modern updates, that compliments the colonial charm! All new plumbing, heating, electric + Central Air. Recessed lighting + hardwood floors throughout. 1st floor offers a spacious front to back living room with wood burning fireplace and custom built in cabinetry, office with new 1/2 bath, open kitchen/dining area with granite countertops + peninsula, SS appliances, white cabinetry and easy access to exterior which offers a huge deck, fully enclosed nice size yard, patio and new shed. 2nd floor has front to back primary bedroom + walk in closet, 2 additional good size bedrooms, beautifully updated full bath w/ radiant floors + 2nd floor laundry. Amazing(2020) finished lower level with designer bath with walk-in tiled shower and radiant floors, custom-built wet bar w/recessed wine fridge! Fabulous home for entertaining!
Location
State MA
County Suffolk
Area West Roxbury
Zoning R1
Direction Washington St to Stearns Rd
Rooms
Basement Full, Finished, Walk-Out Access, Interior Entry
Primary Bedroom Level Second
Dining Room Flooring - Hardwood, Open Floorplan, Lighting - Overhead
Kitchen Flooring - Hardwood, Countertops - Stone/Granite/Solid, Cabinets - Upgraded, Deck - Exterior, Exterior Access, Open Floorplan, Recessed Lighting, Remodeled, Stainless Steel Appliances, Gas Stove, Peninsula, Lighting - Pendant
Interior
Interior Features Bathroom - Full, Bathroom - Tiled With Shower Stall, Recessed Lighting, Closet/Cabinets - Custom Built, Office, Bonus Room, Wet Bar
Heating Forced Air, Radiant, Natural Gas
Cooling Central Air
Flooring Tile, Hardwood, Wood Laminate, Flooring - Hardwood
Fireplaces Number 1
Fireplaces Type Living Room
Appliance Gas Water Heater, Tankless Water Heater, Range, Dishwasher, Disposal, Microwave, Refrigerator, Wine Refrigerator, Stainless Steel Appliance(s), Wine Cooler, Plumbed For Ice Maker
Laundry Electric Dryer Hookup, Washer Hookup, Second Floor
Basement Type Full,Finished,Walk-Out Access,Interior Entry
Exterior
Exterior Feature Deck - Wood, Patio, Rain Gutters, Storage, Professional Landscaping, Decorative Lighting, Fenced Yard, Garden, Stone Wall, Other
Fence Fenced/Enclosed, Fenced
Community Features Public Transportation, Shopping, Pool, Park, Walk/Jog Trails, Golf, Medical Facility, Bike Path, Conservation Area, Highway Access, House of Worship, Private School, Public School, T-Station, Other, Sidewalks
Utilities Available for Gas Range, for Gas Oven, for Electric Dryer, Washer Hookup, Icemaker Connection
Roof Type Shingle,Other
Total Parking Spaces 1
Garage No
Building
Foundation Granite
Sewer Public Sewer
Water Public
Architectural Style Colonial, Garrison
Schools
Elementary Schools Bps
Middle Schools Bps
High Schools Bps
Others
Senior Community false
Acceptable Financing Contract
Listing Terms Contract
Read Less Info
Want to know what your home might be worth? Contact us for a FREE valuation!

Our team is ready to help you sell your home for the highest possible price ASAP
Bought with Louis Gordon • CENTURY 21 Revolution



