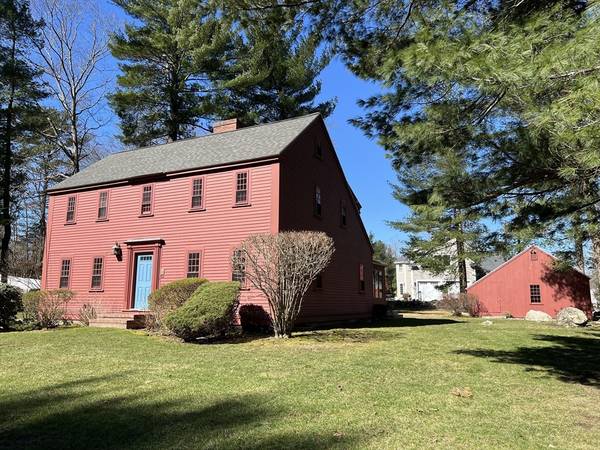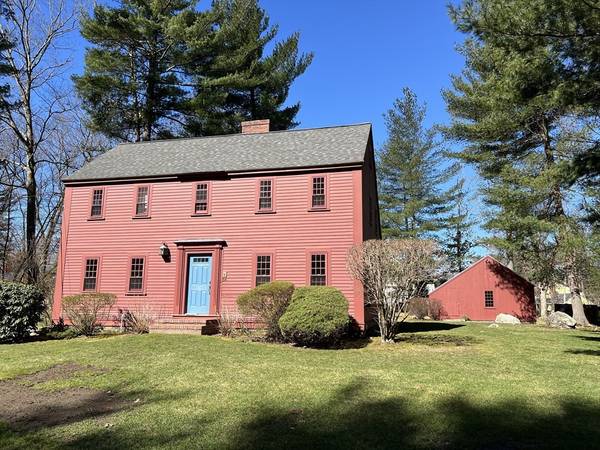For more information regarding the value of a property, please contact us for a free consultation.
Key Details
Sold Price $1,300,523
Property Type Single Family Home
Sub Type Single Family Residence
Listing Status Sold
Purchase Type For Sale
Square Footage 2,707 sqft
Price per Sqft $480
MLS Listing ID 73227704
Sold Date 06/10/24
Style Colonial,Saltbox
Bedrooms 4
Full Baths 2
Half Baths 1
HOA Y/N false
Year Built 1968
Annual Tax Amount $11,598
Tax Year 2024
Lot Size 0.470 Acres
Acres 0.47
Property Description
An exceptional opportunity to own a C E Col. nestled in the heart of Reading. A 4 bdrm, 2.5-bth home epitomizing New England charm & boasting modern amenities. Upon entry, you're welcomed by a brick foyer leading to a spacious LR perfect for relaxing & entertaining & a DR which leads into a gourmet kit. w/granite, ss appliances & ample cabinetry. A home office w/built in bookcases completes the 1st flr. Full bths new & 1/2 bth has been updated. Upstairs features a primary bdrm w/ full bth & provides a serene retreat at day's end. The 3 bdrms offer versatility for family, Before stepping outside to the beautiful 1/2 acre lot there is a 3 season rm leading to backyard that is ideal for outdoor dining, recreation, or simply enjoying tranquil surroundings. A well-maintained landscaped corner lot adds to the home's appeal & creates a picturesque setting in every season. Located near schools, parks & so much more. Refined suburban living. Don't miss your chance to make this dream home yours!
Location
State MA
County Middlesex
Zoning S20
Direction Beaver Road To Colonial Drive or Forest Glen to Colonial Drive
Rooms
Basement Full, Partially Finished
Primary Bedroom Level Second
Dining Room Chair Rail, Wainscoting
Kitchen Flooring - Hardwood, Countertops - Stone/Granite/Solid, Exterior Access, Stainless Steel Appliances
Interior
Interior Features Home Office
Heating Baseboard, Oil
Cooling None
Flooring Wood, Tile, Brick, Flooring - Hardwood
Fireplaces Number 3
Fireplaces Type Family Room, Kitchen, Living Room
Appliance Water Heater, Range, Dishwasher, Disposal, Microwave, Refrigerator
Laundry In Basement, Electric Dryer Hookup, Washer Hookup
Basement Type Full,Partially Finished
Exterior
Exterior Feature Deck
Garage Spaces 2.0
Community Features Shopping, Tennis Court(s), Park, Highway Access, House of Worship, Public School
Utilities Available for Electric Range, for Electric Oven, for Electric Dryer, Washer Hookup
Roof Type Shingle
Total Parking Spaces 2
Garage Yes
Building
Lot Description Corner Lot, Level
Foundation Concrete Perimeter
Sewer Public Sewer
Water Public
Architectural Style Colonial, Saltbox
Schools
Elementary Schools Killam
Middle Schools Coolidge
High Schools Rmhs
Others
Senior Community false
Read Less Info
Want to know what your home might be worth? Contact us for a FREE valuation!

Our team is ready to help you sell your home for the highest possible price ASAP
Bought with Michael Hegarty • Premier Realty Group, Inc.



