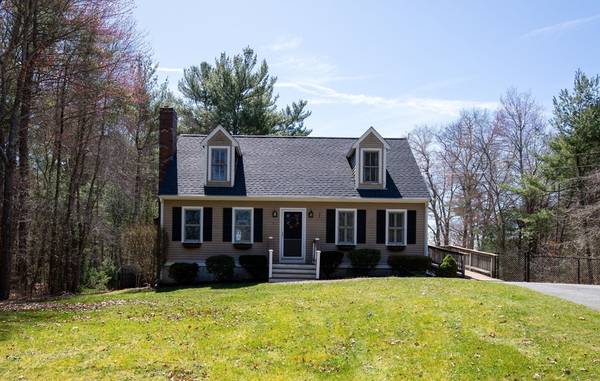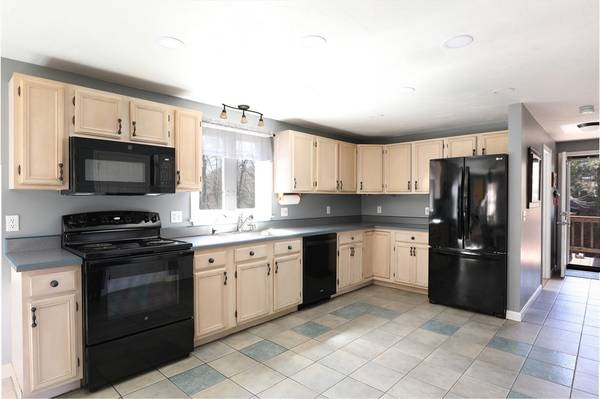For more information regarding the value of a property, please contact us for a free consultation.
Key Details
Sold Price $630,000
Property Type Single Family Home
Sub Type Single Family Residence
Listing Status Sold
Purchase Type For Sale
Square Footage 1,512 sqft
Price per Sqft $416
MLS Listing ID 73216098
Sold Date 06/07/24
Style Cape
Bedrooms 4
Full Baths 2
HOA Y/N false
Year Built 1997
Annual Tax Amount $7,237
Tax Year 2023
Lot Size 1.380 Acres
Acres 1.38
Property Description
Charming dormered Cape on over an acre in a country setting. Great family home with 4 bedrooms and a finished walk out basement. Brand new roof was just installed. Living room has a cozy fireplace and adjoins to a large kitchen/dining area with access to the deck and a peaceful view of the cranberry bogs beyond. The spacious primary bedroom with walk in closet and cathedral ceilings is upstairs along with 2 additional bedrooms. There is a bedroom and full bath on the main level as well, this flex space would also make a great office or den. Plantation shutters adorn majority of the windows. Outdoors you'll enjoy a large deck overlooking the inground pool and patio, fully fenced large yard and even a 2 stall barn with water, electricity and a tack/feed room. Also included are 2 sheds for storage and irrigation system for the yard.
Location
State MA
County Plymouth
Zoning TC
Direction Rochester Road to Pine Street
Rooms
Basement Full, Finished, Walk-Out Access, Interior Entry, Sump Pump
Primary Bedroom Level Second
Dining Room Flooring - Stone/Ceramic Tile, Deck - Exterior, Exterior Access
Kitchen Flooring - Stone/Ceramic Tile, Dining Area, Pantry
Interior
Interior Features Finish - Sheetrock
Heating Baseboard, Oil
Cooling Window Unit(s)
Flooring Wood, Tile, Carpet
Fireplaces Number 1
Fireplaces Type Living Room
Appliance Water Heater, Tankless Water Heater, Range, Dishwasher, Microwave, Refrigerator, Washer, Dryer
Laundry In Basement, Electric Dryer Hookup, Washer Hookup
Basement Type Full,Finished,Walk-Out Access,Interior Entry,Sump Pump
Exterior
Exterior Feature Deck, Deck - Wood, Patio, Pool - Inground, Storage, Barn/Stable, Sprinkler System, Fenced Yard, Horses Permitted
Fence Fenced/Enclosed, Fenced
Pool In Ground
Utilities Available for Electric Range, for Electric Oven, for Electric Dryer, Washer Hookup
Roof Type Shingle
Total Parking Spaces 6
Garage Yes
Private Pool true
Building
Lot Description Cleared, Level
Foundation Concrete Perimeter
Sewer Private Sewer
Water Private
Others
Senior Community false
Read Less Info
Want to know what your home might be worth? Contact us for a FREE valuation!

Our team is ready to help you sell your home for the highest possible price ASAP
Bought with Carla Nee • Cameron Prestige, LLC



