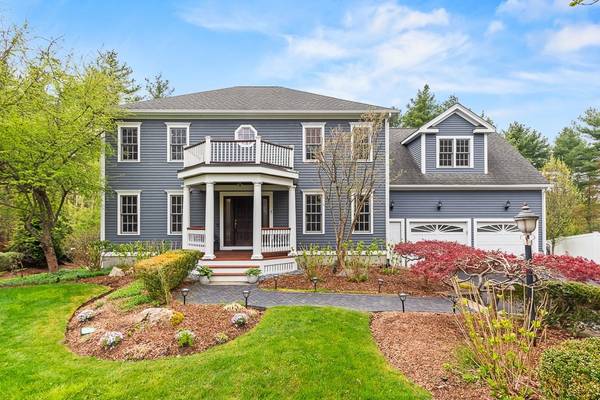For more information regarding the value of a property, please contact us for a free consultation.
Key Details
Sold Price $1,190,000
Property Type Single Family Home
Sub Type Single Family Residence
Listing Status Sold
Purchase Type For Sale
Square Footage 3,980 sqft
Price per Sqft $298
Subdivision Christina Estates
MLS Listing ID 73232253
Sold Date 06/11/24
Style Colonial
Bedrooms 4
Full Baths 3
Half Baths 1
HOA Y/N false
Year Built 2002
Annual Tax Amount $15,372
Tax Year 2024
Lot Size 1.060 Acres
Acres 1.06
Property Description
Welcome Home! This “one of a kind” custom Colonial, located in sought-after Christina Estates, was designed with luxury living and energy efficiency in mind. Enjoy your own in-ground, heated, saltwater pool with spillover spa. The home is a masterpiece of comfort and quality, featuring hydro air system, Veissman boiler, and radiant heated floors. The kitchen is a cook's dream with quartz countertops, an extended island, Viking electric cooktop and Thermadour double wall oven. Elegant dining room off of the kitchen with built in wet bar. The first floor includes a study that has a gas fireplace for added coziness. Upstairs, the expansive primary suite is a sanctuary with large picture window overlooking backyard pool and pines, with a beautifully updated master bath, large bonus room and oversized walk-in closet. The finished walk-out basement includes a full bathroom, laundry room, fireplace and infrared Sauna, ideal for entertainment and enjoyment. This home has it all!
Location
State MA
County Norfolk
Zoning R3
Direction Use GPS
Rooms
Basement Full, Finished, Walk-Out Access
Interior
Interior Features Sauna/Steam/Hot Tub, Laundry Chute
Heating Natural Gas, Hydro Air, Hydronic Floor Heat(Radiant)
Cooling Central Air
Flooring Tile, Carpet, Hardwood
Fireplaces Number 3
Appliance Oven, Dishwasher, Range, Refrigerator, Washer, Dryer
Laundry Gas Dryer Hookup, Washer Hookup
Basement Type Full,Finished,Walk-Out Access
Exterior
Exterior Feature Porch, Deck, Patio, Patio - Enclosed, Pool - Inground Heated, Hot Tub/Spa, Storage, Professional Landscaping, Sprinkler System
Garage Spaces 2.0
Pool Pool - Inground Heated
Community Features Shopping, Tennis Court(s), Park, Walk/Jog Trails, Stable(s), Golf, Bike Path, Conservation Area, Highway Access, T-Station
Utilities Available for Electric Range, for Electric Oven, for Gas Dryer, Washer Hookup
Roof Type Shingle
Total Parking Spaces 8
Garage Yes
Private Pool true
Building
Foundation Concrete Perimeter
Sewer Private Sewer
Water Public
Architectural Style Colonial
Schools
Elementary Schools Hod/Freeman
Middle Schools King Philip Mid
High Schools King Philip
Others
Senior Community false
Read Less Info
Want to know what your home might be worth? Contact us for a FREE valuation!

Our team is ready to help you sell your home for the highest possible price ASAP
Bought with Marianne Gianelli • The Charles Realty



