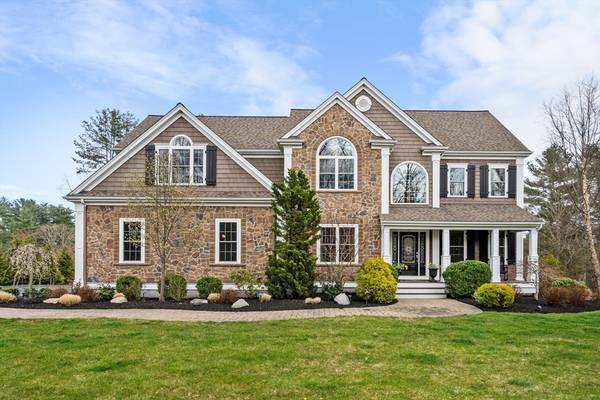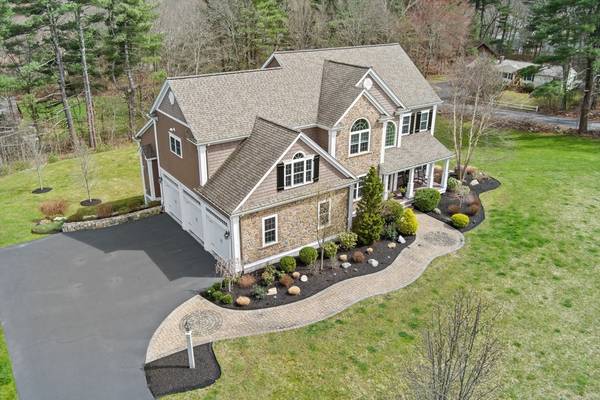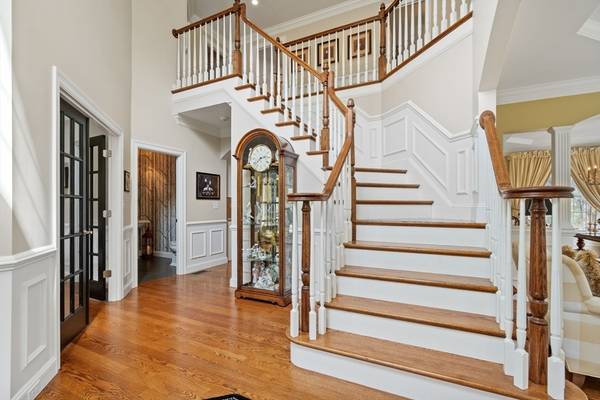For more information regarding the value of a property, please contact us for a free consultation.
Key Details
Sold Price $1,400,000
Property Type Single Family Home
Sub Type Single Family Residence
Listing Status Sold
Purchase Type For Sale
Square Footage 5,523 sqft
Price per Sqft $253
MLS Listing ID 73224349
Sold Date 06/11/24
Style Colonial
Bedrooms 4
Full Baths 3
Half Baths 1
HOA Y/N false
Year Built 2014
Annual Tax Amount $16,950
Tax Year 2024
Lot Size 1.110 Acres
Acres 1.11
Property Description
This 4-5 BR, 3.5BA, 5,523 sq ft colonial offers expert craftsmanship & a beautiful lot. Built in 2015 by a premier local builder, it's in a sought-after neighborhood & walkable to shops & restaurants. The chef's kitchen features a big island, custom cabinets, double oven, gas cooking & opens to a huge family room with a cathedral ceiling & impressive fireplace. A private office, dining room, half bath & living room complete the 1st floor. Upstairs, a luxurious primary suite offers a sitting area, separate office, laundry room, walk-in closet & a spa-like bath. 3 additional bedrooms & a full bath complete the 2nd floor. The lower level has 10 ft ceilings, fireplace, game room, gym, family room & full bath making it ideal for a 5th bedroom or in-law space if desired. The 2 walk-out entrances from the lower level, plus exterior stonework, stunning patio, lawn irrigation system and well for lawn maintenance, recently sealed driveway, & upgraded plantings make this a must see!
Location
State MA
County Norfolk
Zoning AR-I
Direction Coffee Street to Applegate Road
Rooms
Family Room Cathedral Ceiling(s), Open Floorplan
Basement Full, Finished, Walk-Out Access, Radon Remediation System
Primary Bedroom Level Second
Dining Room Closet/Cabinets - Custom Built, Flooring - Hardwood, Wainscoting, Archway
Kitchen Closet/Cabinets - Custom Built, Flooring - Hardwood, Pantry, Countertops - Stone/Granite/Solid, Recessed Lighting, Slider, Stainless Steel Appliances, Wine Chiller, Gas Stove
Interior
Interior Features Bathroom - Full, Bathroom - With Shower Stall, Countertops - Stone/Granite/Solid, Ceiling Fan(s), Open Floorplan, Wainscoting, Bathroom, Exercise Room, Bonus Room, Game Room, Office, Wired for Sound
Heating Forced Air, Humidity Control, Natural Gas, Fireplace
Cooling Central Air
Flooring Tile, Hardwood, Flooring - Stone/Ceramic Tile, Flooring - Wall to Wall Carpet, Flooring - Hardwood
Fireplaces Number 2
Fireplaces Type Family Room
Appliance Gas Water Heater, Oven, Dishwasher, Disposal, Microwave, Refrigerator, Washer, Dryer
Laundry Flooring - Stone/Ceramic Tile, Remodeled, Second Floor, Gas Dryer Hookup, Washer Hookup
Basement Type Full,Finished,Walk-Out Access,Radon Remediation System
Exterior
Exterior Feature Deck - Composite, Patio, Rain Gutters, Sprinkler System, Decorative Lighting, Screens, Stone Wall
Garage Spaces 3.0
Community Features Public Transportation, Shopping, Tennis Court(s), Park, Walk/Jog Trails, Stable(s), Golf, Medical Facility, Bike Path, Conservation Area, Highway Access, House of Worship, Public School, Sidewalks
Utilities Available for Gas Range, for Gas Oven, for Gas Dryer, Washer Hookup
Roof Type Shingle
Total Parking Spaces 6
Garage Yes
Building
Lot Description Corner Lot
Foundation Concrete Perimeter
Sewer Public Sewer
Water Public
Others
Senior Community false
Read Less Info
Want to know what your home might be worth? Contact us for a FREE valuation!

Our team is ready to help you sell your home for the highest possible price ASAP
Bought with Kotlarz Group • Keller Williams Realty Boston Northwest



