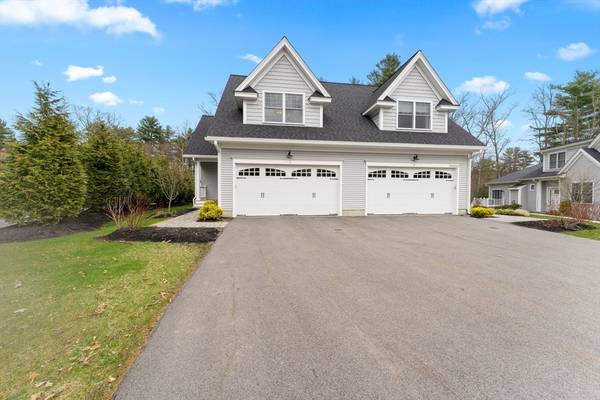For more information regarding the value of a property, please contact us for a free consultation.
Key Details
Sold Price $924,000
Property Type Condo
Sub Type Condominium
Listing Status Sold
Purchase Type For Sale
Square Footage 3,869 sqft
Price per Sqft $238
MLS Listing ID 73221985
Sold Date 06/12/24
Bedrooms 2
Full Baths 2
Half Baths 1
HOA Fees $589/mo
Year Built 2020
Annual Tax Amount $13,390
Tax Year 2024
Property Description
Welcome to Maspenock Woods! Absolutely stunning townhome on a serene picture-perfect cul-de-sac. There is no mistaking the exceptional quality of this well-appointed home featuring an open concept, tremendous 9' ceilings, & oversized windows that invite in natural light. The chef-worthy kitchen boasts high-end appliances, huge center island, sensational quartz, & spacious dining area. The immaculate hardwood flooring leads to the family room complete w/gas fireplace & an additional large mediation room completes the fantastic flow. The pinnacle of the 1st floor is the luxurious primary ensuite w/oversized stone shower & double vanity. The 2nd floor includes a huge light & bright loft, 2nd bedroom w/extensive walk-in closet, a large flex room, & wonderful full bath w/double sinks. Recently finished expansive basement allows for an office, work-out space, media room/theatre, or anything you could possibly need. This amazing & very lightly lived in home is ready for any discerning buyer.
Location
State MA
County Middlesex
Zoning RLF
Direction West Main Street to West Elm St to North Pond Way.
Rooms
Basement Y
Primary Bedroom Level First
Dining Room Closet, Flooring - Hardwood, Open Floorplan, Crown Molding
Kitchen Flooring - Hardwood, Countertops - Stone/Granite/Solid, Kitchen Island, Recessed Lighting, Stainless Steel Appliances, Gas Stove, Lighting - Pendant, Crown Molding
Interior
Interior Features Recessed Lighting, Crown Molding, Sitting Room, Bonus Room, Loft, Media Room, Office, Internet Available - Unknown
Heating Forced Air, Natural Gas
Cooling Central Air
Flooring Tile, Carpet, Hardwood, Flooring - Hardwood, Vinyl, Flooring - Wall to Wall Carpet
Fireplaces Number 1
Fireplaces Type Living Room
Appliance Range, Dishwasher, Microwave, Refrigerator, Washer, Dryer, Range Hood, Plumbed For Ice Maker
Laundry Flooring - Stone/Ceramic Tile, Electric Dryer Hookup, Washer Hookup, First Floor, In Unit
Basement Type Y
Exterior
Exterior Feature Porch, Deck - Composite
Garage Spaces 2.0
Community Features Shopping, Park, Walk/Jog Trails, Golf, Conservation Area, Highway Access, House of Worship, Public School
Utilities Available for Gas Range, for Electric Dryer, Icemaker Connection
Waterfront Description Beach Front,Lake/Pond
Roof Type Shingle
Total Parking Spaces 4
Garage Yes
Waterfront Description Beach Front,Lake/Pond
Building
Story 3
Sewer Private Sewer
Water Public
Others
Pets Allowed Yes w/ Restrictions
Senior Community false
Pets Allowed Yes w/ Restrictions
Read Less Info
Want to know what your home might be worth? Contact us for a FREE valuation!

Our team is ready to help you sell your home for the highest possible price ASAP
Bought with THE LASH GROUP • Keller Williams Boston MetroWest



