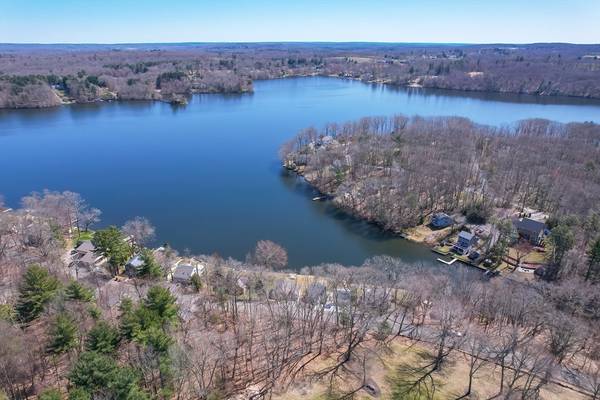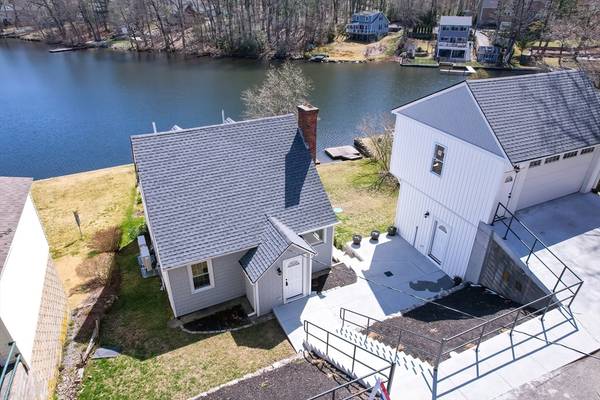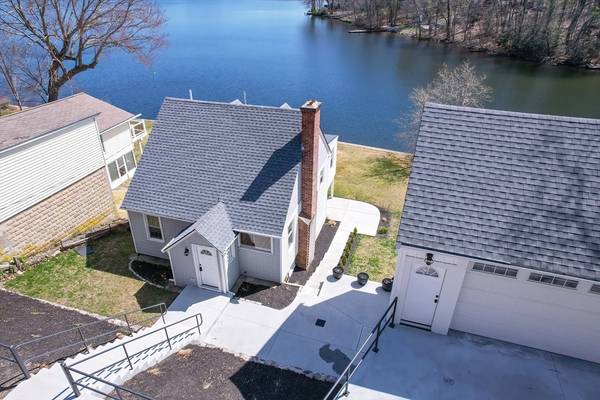For more information regarding the value of a property, please contact us for a free consultation.
Key Details
Sold Price $675,000
Property Type Single Family Home
Sub Type Single Family Residence
Listing Status Sold
Purchase Type For Sale
Square Footage 1,948 sqft
Price per Sqft $346
MLS Listing ID 73193938
Sold Date 06/12/24
Style Cape
Bedrooms 3
Full Baths 2
Half Baths 1
HOA Y/N false
Year Built 1949
Annual Tax Amount $6,632
Tax Year 2024
Lot Size 6,534 Sqft
Acres 0.15
Property Description
Lakefront living at its best! Imagine vacationing at home with stunning views of Lake Singletary right out your door! Newly updated 3 bed, 2.5 bath - just under 2,000 square foot home complimented by a newly built, detached 2-car garage and additional unfinished space on the lower level leaves you the opportunity for additional entertainment space or a home office. The house has been renovated to meet today's green energy standards with mini-split units throughout the home providing warmth or cooling, whatever the season requires! Head inside to find all new appliances, beautiful Corian countertops, and new bathrooms & fixtures. Basement has been finished to offer additional entertainment space coming in from a day on the water. Conveniently located minutes from 146 and the Mass Pike. UNDER APPRAISAL VALUE! NO FLOOD INSURANCE REQUIRED! Come see what Sutton has to offer!
Location
State MA
County Worcester
Zoning R1
Direction West Main St to West Sutton Rd
Rooms
Basement Full, Walk-Out Access
Interior
Heating Electric Baseboard, Heat Pump
Cooling Heat Pump
Flooring Vinyl
Fireplaces Number 1
Appliance Electric Water Heater, Range, Dishwasher, Microwave, Refrigerator, Freezer, Washer, Dryer
Laundry Electric Dryer Hookup, Washer Hookup
Basement Type Full,Walk-Out Access
Exterior
Exterior Feature Patio, Rain Gutters
Garage Spaces 2.0
Utilities Available for Electric Range, for Electric Oven, for Electric Dryer, Washer Hookup
Waterfront Description Waterfront,Lake
Roof Type Shingle
Total Parking Spaces 2
Garage Yes
Waterfront Description Waterfront,Lake
Building
Lot Description Gentle Sloping
Foundation Concrete Perimeter
Sewer Holding Tank
Water Private, Shared Well
Architectural Style Cape
Others
Senior Community false
Read Less Info
Want to know what your home might be worth? Contact us for a FREE valuation!

Our team is ready to help you sell your home for the highest possible price ASAP
Bought with THE LASH GROUP • Keller Williams Boston MetroWest



