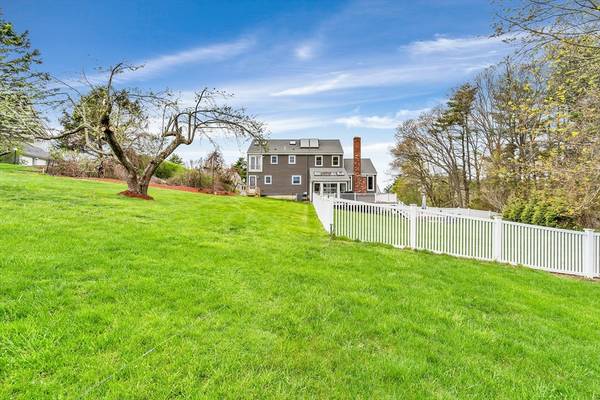For more information regarding the value of a property, please contact us for a free consultation.
Key Details
Sold Price $915,000
Property Type Single Family Home
Sub Type Single Family Residence
Listing Status Sold
Purchase Type For Sale
Square Footage 2,738 sqft
Price per Sqft $334
Subdivision Birch Hill
MLS Listing ID 73231959
Sold Date 06/13/24
Style Colonial
Bedrooms 4
Full Baths 2
Half Baths 1
HOA Y/N false
Year Built 1981
Annual Tax Amount $13,776
Tax Year 2024
Lot Size 1.130 Acres
Acres 1.13
Property Description
Birch Hill Beauty! This delightful Colonial sited on over an acres of land in one of Stow’s favorite neighborhoods. Living & entertaining spaces abound inside & out: Large fireplaced family room w/ vaulted ceilings off the recently renovated kitchen. A well-appointed formal dining room that's suitable for any holiday gatherings and the separate living room can be your formal room or a fabulous home office. Updated half bath and convenient 1st floor laundry. Upstairs you will find 3 generous bedrooms w/ updated full guest bath. The primary BR suite has an updated bath and includes bonus space in the loft. The sunroom has been improved with walls of windows that offer views of the lush lawn, large 'party deck' and patio with fire pit. Irrigation installed in both front and back yard. Fall in love with the big sky view that you get on Birch Hill!. Stow boasts excellent schools, strong community, access to miles of conservation trails and nearby Lake Boon with a host of activities,
Location
State MA
County Middlesex
Zoning Res
Direction Gleasondale Road (Route 62) to Whitman to Birch Hill
Rooms
Family Room Vaulted Ceiling(s), Flooring - Hardwood, Window(s) - Picture
Basement Full
Primary Bedroom Level Second
Dining Room Flooring - Wood
Kitchen Flooring - Hardwood, Dining Area, Countertops - Stone/Granite/Solid
Interior
Interior Features Loft, Foyer, Kitchen, Sun Room
Heating Baseboard, Oil
Cooling Central Air
Flooring Carpet, Hardwood, Flooring - Wall to Wall Carpet, Flooring - Stone/Ceramic Tile
Fireplaces Number 1
Fireplaces Type Family Room
Appliance Solar Hot Water, Range, Dishwasher, Microwave, Refrigerator, Washer, Dryer, Water Treatment
Laundry Flooring - Stone/Ceramic Tile, Exterior Access, First Floor
Basement Type Full
Exterior
Exterior Feature Porch - Enclosed, Deck - Composite, Patio, Professional Landscaping, Sprinkler System
Garage Spaces 2.0
Community Features Walk/Jog Trails, Golf, Conservation Area
Utilities Available for Electric Range
Waterfront false
Waterfront Description Beach Front,Lake/Pond,1/2 to 1 Mile To Beach,Beach Ownership(Public)
Roof Type Shingle
Parking Type Under, Garage Door Opener, Paved Drive
Total Parking Spaces 5
Garage Yes
Waterfront Description Beach Front,Lake/Pond,1/2 to 1 Mile To Beach,Beach Ownership(Public)
Building
Foundation Concrete Perimeter
Sewer Private Sewer
Water Private
Schools
Elementary Schools Center
Middle Schools Hale
High Schools Nashoba Reg
Others
Senior Community false
Read Less Info
Want to know what your home might be worth? Contact us for a FREE valuation!

Our team is ready to help you sell your home for the highest possible price ASAP
Bought with Cynthia Bryan • Keller Williams Realty Boston Northwest
Get More Information




