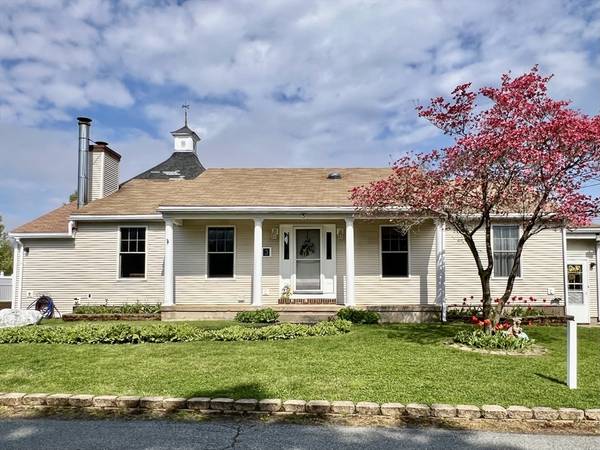For more information regarding the value of a property, please contact us for a free consultation.
Key Details
Sold Price $705,323
Property Type Single Family Home
Sub Type Single Family Residence
Listing Status Sold
Purchase Type For Sale
Square Footage 2,574 sqft
Price per Sqft $274
MLS Listing ID 73234763
Sold Date 06/12/24
Style Ranch
Bedrooms 4
Full Baths 2
HOA Y/N false
Year Built 1992
Annual Tax Amount $6,130
Tax Year 2024
Lot Size 10,018 Sqft
Acres 0.23
Property Description
Welcome to your dream contemporary home nestled in a serene, dead-end street setting! This stunning property boasts modern aesthetics, spacious living areas, and versatile in-law potential.As you step into this meticulously designed residence, you're greeted by the seamless flow of the open-concept layout, accentuated by hardwood and tile floors throughout. The heart of the home is the stylish kitchen featuring a breakfast bar, perfect for casual dining and entertaining.Natural light pours into the home through skylights and expansive windows, illuminating the cathedral ceilings and highlighting the architectural details. Gather around the cozy fireplace in the living room or retreat to the four-season porch for relaxation and panoramic views.This home offers four bedrooms and two full baths, providing ample space for family and guests.Step outside to the expansive deck overlooking the fenced-in yard, complete with a screened house and two patios, ideal for outdoor gatherings.
Location
State MA
County Essex
Zoning res
Direction Pleasant St to Medford Ave- Left on Whitney Ct
Rooms
Basement Sump Pump
Primary Bedroom Level First
Dining Room Flooring - Hardwood
Kitchen Flooring - Stone/Ceramic Tile, Breakfast Bar / Nook, Stainless Steel Appliances, Gas Stove
Interior
Interior Features Bathroom - Full, Cathedral Ceiling(s), In-Law Floorplan
Heating Forced Air, Electric, Propane, Fireplace(s), Fireplace
Cooling Ductless
Flooring Tile, Hardwood, Engineered Hardwood, Flooring - Engineered Hardwood, Flooring - Stone/Ceramic Tile
Fireplaces Number 3
Fireplaces Type Living Room
Appliance Range, Dishwasher, Microwave, Refrigerator, Stainless Steel Appliance(s), Gas Cooktop
Laundry In Basement
Basement Type Sump Pump
Exterior
Exterior Feature Porch, Deck, Patio, Storage, Fenced Yard
Fence Fenced
Community Features Public Transportation, Shopping, Park, Walk/Jog Trails, Golf, Medical Facility, Laundromat, Highway Access, House of Worship, Public School
Roof Type Shingle
Total Parking Spaces 6
Garage No
Building
Lot Description Level
Foundation Concrete Perimeter
Sewer Public Sewer
Water Public
Architectural Style Ranch
Others
Senior Community false
Read Less Info
Want to know what your home might be worth? Contact us for a FREE valuation!

Our team is ready to help you sell your home for the highest possible price ASAP
Bought with Olivares Molina TEAM • Realty ONE Group Nest



