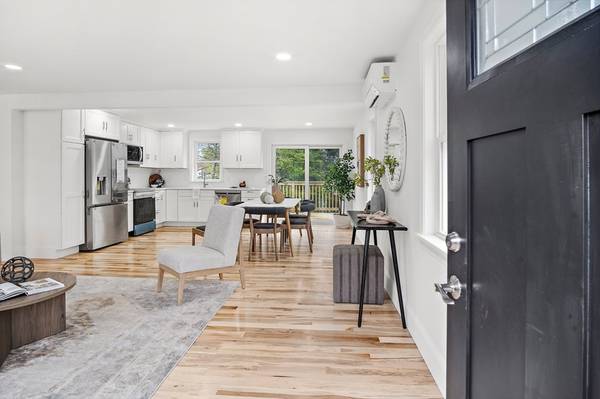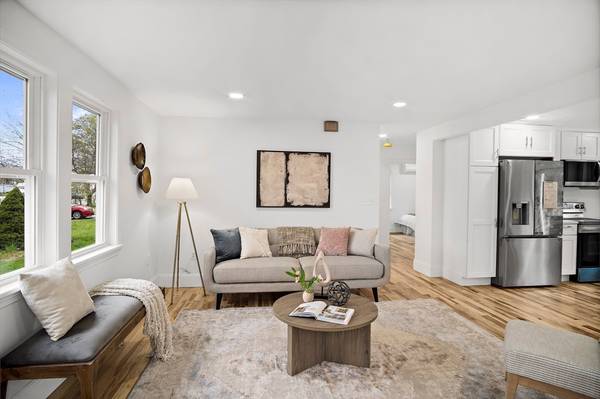For more information regarding the value of a property, please contact us for a free consultation.
Key Details
Sold Price $621,000
Property Type Single Family Home
Sub Type Single Family Residence
Listing Status Sold
Purchase Type For Sale
Square Footage 1,608 sqft
Price per Sqft $386
MLS Listing ID 73232413
Sold Date 06/12/24
Style Ranch
Bedrooms 4
Full Baths 2
HOA Y/N false
Year Built 1949
Annual Tax Amount $4,970
Tax Year 2024
Lot Size 0.390 Acres
Acres 0.39
Property Description
Incredible opportunity to be the first homeowner to enjoy this completely renovated ranch style home with over 700 sq ft of added living space. Main level offers the expansive living room, brand new kitchen and dining room. The kitchen has brand new stainless appliances, ample counter space and plenty of cabinets with elegant crown molding. Down the hall are two large bedrooms with abundant closet space and gleaming hardwood floors and the primary bathroom has ceramic decor with a modern touch. The downstairs level offers the added two bedrooms; vinyl flooring for easy maintenance, large closets and lots of natural sunlight. The additional living space can be suitable for an office, kids playroom, game room - the choice is up to you! Offer deadline is Tues., May 7th., at 2pm.
Location
State MA
County Norfolk
Zoning R3
Direction Southwest on Abington ave., and South and Plymouth street
Rooms
Basement Full, Finished
Primary Bedroom Level First
Dining Room Flooring - Hardwood, Recessed Lighting, Remodeled
Kitchen Flooring - Hardwood, Countertops - Upgraded, Open Floorplan, Recessed Lighting, Remodeled, Stainless Steel Appliances
Interior
Heating Ductless
Cooling Ductless
Flooring Hardwood
Appliance Gas Water Heater, Range, Dishwasher, Disposal, Microwave
Laundry Flooring - Vinyl, Electric Dryer Hookup, Recessed Lighting, In Basement, Washer Hookup
Basement Type Full,Finished
Exterior
Exterior Feature Deck - Wood
Community Features Public Transportation, Shopping, Walk/Jog Trails, Medical Facility, Public School
Utilities Available for Electric Range, for Electric Oven, Washer Hookup
Roof Type Shingle
Total Parking Spaces 10
Garage No
Building
Lot Description Corner Lot
Foundation Block
Sewer Public Sewer
Water Public
Others
Senior Community false
Read Less Info
Want to know what your home might be worth? Contact us for a FREE valuation!

Our team is ready to help you sell your home for the highest possible price ASAP
Bought with Michael McQuillan • Coldwell Banker Realty - Westwood



