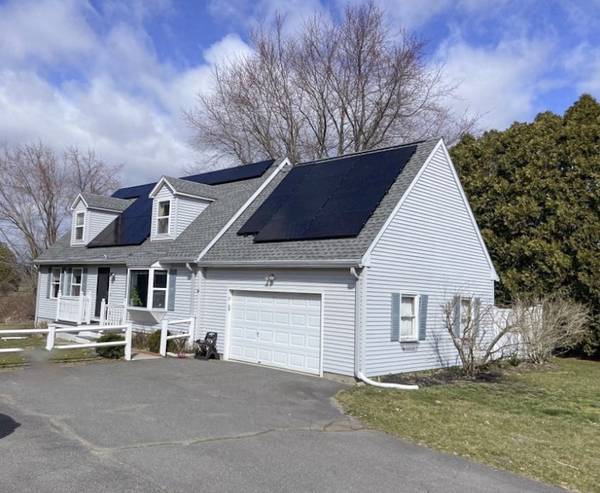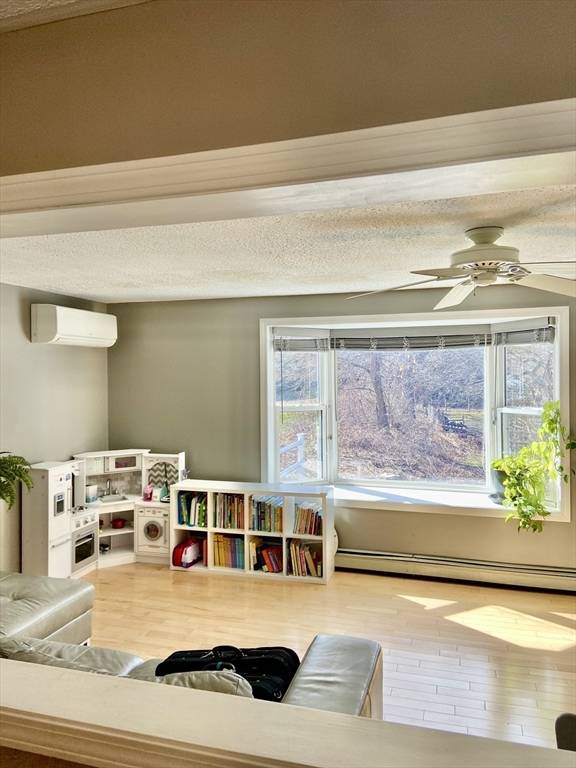For more information regarding the value of a property, please contact us for a free consultation.
Key Details
Sold Price $535,000
Property Type Single Family Home
Sub Type Single Family Residence
Listing Status Sold
Purchase Type For Sale
Square Footage 2,200 sqft
Price per Sqft $243
MLS Listing ID 73210884
Sold Date 06/18/24
Style Cape
Bedrooms 3
Full Baths 3
HOA Y/N false
Year Built 1993
Annual Tax Amount $5,382
Tax Year 2024
Lot Size 0.370 Acres
Acres 0.37
Property Description
Special Cape Cod - Enter this well-appointed home to the spacious LR with hardwood, maple flooring and large bay window. Bright, natural light flows into the kitchen through the expanded cased opening from the LR. Granite countertops, updated back splash, and center island are but a few of the kitchen's features. Entertain guests in your dining room open to the kitchen with easy access to the deck beyond. Family room on 1st floor has gas fireplace for those cold New England winters. The main floor also has an office, a welcomed at-home workspace. Finishing the 1st floor is a full bathroom, with new sink, flooring, toilet and tub renovated in 2017. 2nd floor features the main bedroom with walk-in closet and "ensuite" bathroom also renovated in 2017. Two more bedrooms and full bathroom finish out the 2nd floor. Recently finished basement room and attached garage, this home could be yours. Solar panels are a plus with fantastic savings!
Location
State MA
County Franklin
Zoning RR
Direction River Road to Hadley Road onto Meadowbrook Drive
Rooms
Family Room Ceiling Fan(s), Flooring - Wall to Wall Carpet, Cable Hookup
Basement Sump Pump, Concrete, Unfinished
Primary Bedroom Level Second
Dining Room Flooring - Stone/Ceramic Tile, Balcony / Deck, Deck - Exterior, Exterior Access, Open Floorplan
Kitchen Flooring - Stone/Ceramic Tile, Countertops - Stone/Granite/Solid, Kitchen Island, Exterior Access
Interior
Interior Features Closet, Home Office, Bonus Room, Central Vacuum, Internet Available - Unknown
Heating Baseboard, Propane, Active Solar, Ductless
Cooling Active Solar, Ductless, Whole House Fan
Flooring Tile, Hardwood, Flooring - Hardwood, Flooring - Vinyl
Fireplaces Number 1
Fireplaces Type Family Room
Appliance Electric Water Heater, Solar Hot Water, Range, Dishwasher, Microwave, Refrigerator, Plumbed For Ice Maker
Laundry Second Floor, Electric Dryer Hookup, Washer Hookup
Basement Type Sump Pump,Concrete,Unfinished
Exterior
Exterior Feature Deck - Wood, Rain Gutters, Other
Garage Spaces 1.0
Community Features Public Transportation, Shopping, Public School, University
Utilities Available for Electric Range, for Electric Dryer, Washer Hookup, Icemaker Connection
Roof Type Shingle
Total Parking Spaces 4
Garage Yes
Building
Lot Description Gentle Sloping
Foundation Concrete Perimeter
Sewer Inspection Required for Sale, Private Sewer
Water Public
Architectural Style Cape
Schools
Elementary Schools Sunderland
Middle Schools Frontier
High Schools Frontier
Others
Senior Community false
Read Less Info
Want to know what your home might be worth? Contact us for a FREE valuation!

Our team is ready to help you sell your home for the highest possible price ASAP
Bought with Heather Ferrari • William Raveis R.E. & Home Services



