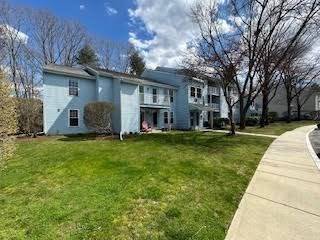For more information regarding the value of a property, please contact us for a free consultation.
Key Details
Sold Price $410,000
Property Type Condo
Sub Type Condominium
Listing Status Sold
Purchase Type For Sale
Square Footage 936 sqft
Price per Sqft $438
MLS Listing ID 73225522
Sold Date 05/31/24
Style Shingle
Bedrooms 2
Full Baths 2
HOA Fees $483/mo
Year Built 1983
Annual Tax Amount $4,358
Tax Year 2024
Property Description
Sought after Deerfield Forest offers this upper, front-facing, light-filled, 2 bed/2 bath condo. A balcony off of the living room as well as one bedroom. Main bedroom features private bath with walk-in closet. Second bedroom also features a walk-in closet. Balcony provides private, insulated storage space. With all rooms on one floor and central A/C, this open, serene space offers easy accessibility and convenience . Professionally managed with features including a pool & tennis, and manicured landscaping and gardens enhance the overall ambiance of this property. Easy parking and a short walk to West Natick commuter rail, stores and restaurants, convenient locale to the Mass Pike, Rts. 9,30 & Natick Mall. Preview, buy and move right in or decide to apply money saved on this fairly priced opportunity to refresh and rejuvenate with your own updates! This lovely condo offers a desirable living space in a prime location.
Location
State MA
County Middlesex
Area West Natick
Zoning PCD
Direction Entering development, left, follow sign for Walden Dr. Bldg on left, across from mailboxes.
Rooms
Basement N
Primary Bedroom Level First
Kitchen Closet, Lighting - Overhead, Closet - Double
Interior
Interior Features Closet - Linen, Center Hall
Heating Central, Electric, Unit Control
Cooling Central Air, Unit Control
Flooring Tile, Carpet, Laminate
Appliance Range, Dishwasher, Disposal, Refrigerator
Laundry Electric Dryer Hookup, Washer Hookup, First Floor, In Unit
Basement Type N
Exterior
Exterior Feature Balcony - Exterior, Balcony
Pool Association, In Ground
Community Features Public Transportation, Shopping, Pool, Tennis Court(s), House of Worship, Public School, T-Station
Utilities Available for Electric Range, for Electric Oven, for Electric Dryer, Washer Hookup
Total Parking Spaces 2
Garage No
Building
Story 1
Sewer Public Sewer
Water Public
Architectural Style Shingle
Others
Pets Allowed Yes w/ Restrictions
Senior Community false
Pets Allowed Yes w/ Restrictions
Read Less Info
Want to know what your home might be worth? Contact us for a FREE valuation!

Our team is ready to help you sell your home for the highest possible price ASAP
Bought with Zouhaida Elian • William Raveis R.E. & Home Services



