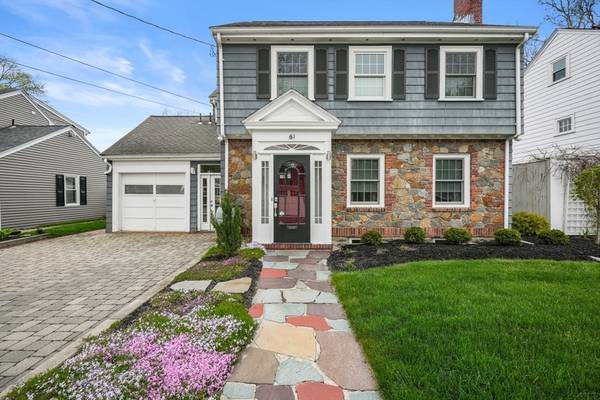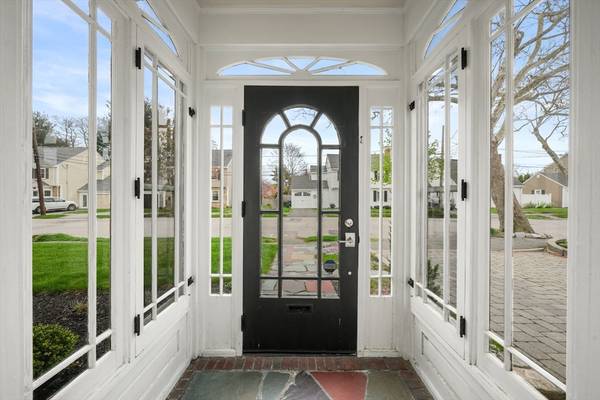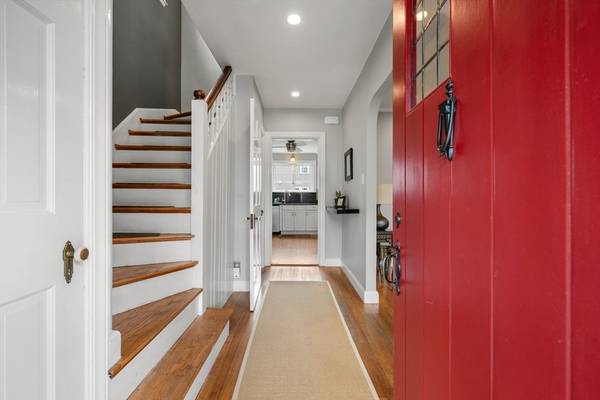For more information regarding the value of a property, please contact us for a free consultation.
Key Details
Sold Price $950,000
Property Type Single Family Home
Sub Type Single Family Residence
Listing Status Sold
Purchase Type For Sale
Square Footage 1,560 sqft
Price per Sqft $608
MLS Listing ID 73234136
Sold Date 06/13/24
Style Colonial
Bedrooms 3
Full Baths 1
Half Baths 1
HOA Y/N false
Year Built 1937
Annual Tax Amount $8,700
Tax Year 2024
Lot Size 4,356 Sqft
Acres 0.1
Property Description
Make the leap for 61 Saint Marys Road where space, location, and features are just what you want and need. Lovely landscaping sets the stage with a backyard fenced for furry friends. A lush green lawn, a stone terrace and babbling fountain will make your warm weather plans an obvious choice. High ceilings are welcome for those who need that extra lift. Pretty living room has a wood burning fireplace, recessed lighting and custom built-ins. The dining room and kitchen have an open plan, still retaining vintage architectural details, including wainscoting and corner cabinetry. Granite counters, updated appliances and pantry storage are found in this very functional kitchen. Three 2nd-floor bedrooms are spacious and airy. For those who just want to settle in with little fuss, owner has already upgraded important elements, including new heating system, hot water heater, windows, insulation, appliances, landscaping. Excellent proximity to park, transportation, and schools. Take the plunge!
Location
State MA
County Norfolk
Zoning RC
Direction Thacher St to Saint Marys Rd
Rooms
Basement Full, Partially Finished, Interior Entry
Primary Bedroom Level Second
Dining Room Closet/Cabinets - Custom Built, Flooring - Hardwood, Open Floorplan, Wainscoting, Lighting - Overhead
Kitchen Ceiling Fan(s), Flooring - Laminate, Pantry, Countertops - Stone/Granite/Solid, Open Floorplan, Remodeled, Stainless Steel Appliances, Gas Stove, Peninsula
Interior
Heating Steam, Natural Gas
Cooling Window Unit(s)
Flooring Hardwood
Fireplaces Number 1
Fireplaces Type Living Room
Appliance Gas Water Heater, Water Heater, Range, Dishwasher, Microwave, Refrigerator, Washer, Dryer, Plumbed For Ice Maker
Laundry Gas Dryer Hookup, Washer Hookup, In Basement
Basement Type Full,Partially Finished,Interior Entry
Exterior
Exterior Feature Porch - Enclosed, Patio, Rain Gutters, Storage, Professional Landscaping, Stone Wall
Garage Spaces 1.0
Fence Fenced/Enclosed
Community Features Public Transportation, Tennis Court(s), Park, Walk/Jog Trails, Medical Facility, House of Worship, Private School, Public School, T-Station, Sidewalks
Utilities Available for Gas Range, for Gas Dryer, Washer Hookup, Icemaker Connection
Roof Type Shingle
Total Parking Spaces 2
Garage Yes
Building
Lot Description Level
Foundation Concrete Perimeter
Sewer Public Sewer
Water Public
Schools
Elementary Schools Milton Public
Middle Schools Pierce Middle
High Schools Milton Hs
Others
Senior Community false
Read Less Info
Want to know what your home might be worth? Contact us for a FREE valuation!

Our team is ready to help you sell your home for the highest possible price ASAP
Bought with Aidan Flanagan • Compass



