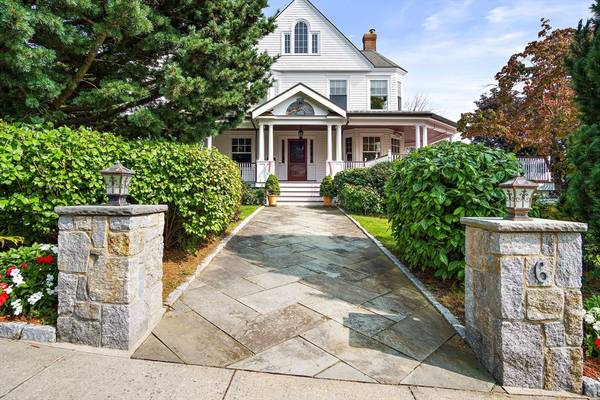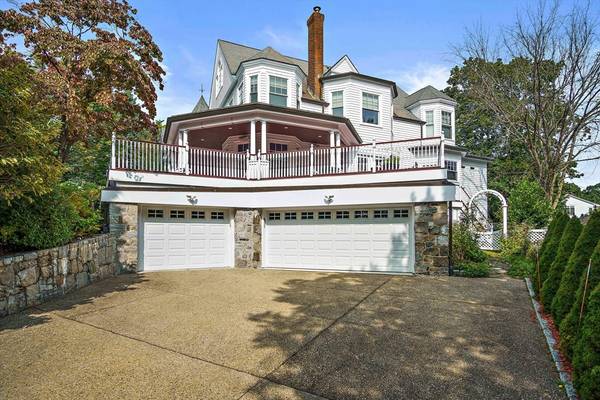For more information regarding the value of a property, please contact us for a free consultation.
Key Details
Sold Price $2,100,000
Property Type Single Family Home
Sub Type Single Family Residence
Listing Status Sold
Purchase Type For Sale
Square Footage 4,300 sqft
Price per Sqft $488
MLS Listing ID 73206498
Sold Date 06/14/24
Style Victorian,Colonial Revival
Bedrooms 5
Full Baths 3
Half Baths 1
HOA Y/N false
Year Built 1895
Annual Tax Amount $27,811
Tax Year 2024
Lot Size 0.270 Acres
Acres 0.27
Property Description
Amazing views of Mystic Lake! Two blocks to Wedgemere Station, Shannon Beach, and restaurants downtown. Through the front door of this 5 bedroom home you'll be impressed with beautiful in-laid hardwood floors that flow through the dining room and formal fireplaced livingroom. Top of the line appliances include a subzero refrigerator, gas Wolf oven with grill and a wine island with it's own dishwasher, sink, two sub-zero refrigerators, and plenty of room for seating. French doors off the kitchen lead to the beautiful wrap around deck with a partially covered area for shade, perfect for entertaining family and friends. Plenty of considerably large windows throughout the home allow for bright light in every room. The lower level consists of a den with access to the patio, a wine cellar, and interior access to the 3 car garage. Private well for irrigation and peaceful sitting areas with perennial blooms all season. Sold as-is
Location
State MA
County Middlesex
Area Wedgemere
Zoning RDB
Direction Mystic Valley Pkwy to Bacon to Lakeview OR Church to Bacon to Lakeview
Rooms
Family Room Flooring - Wood, Balcony / Deck, Balcony - Exterior, French Doors, Cable Hookup, Exterior Access, Recessed Lighting
Basement Partially Finished, Walk-Out Access, Garage Access
Primary Bedroom Level Second
Dining Room Flooring - Wood, Recessed Lighting, Crown Molding
Kitchen Bathroom - Half, Closet, Flooring - Stone/Ceramic Tile, Window(s) - Picture, Kitchen Island, Wet Bar, Breakfast Bar / Nook, Deck - Exterior, Exterior Access, Recessed Lighting, Second Dishwasher, Stainless Steel Appliances, Wine Chiller, Gas Stove, Lighting - Pendant, Lighting - Overhead
Interior
Interior Features Recessed Lighting, Lighting - Sconce, Bathroom, Wine Cellar, Den, Wet Bar, Wired for Sound
Heating Baseboard, Hot Water, Radiant, Oil
Cooling Central Air, Dual
Flooring Tile, Bamboo, Hardwood, Stone / Slate, Flooring - Stone/Ceramic Tile
Fireplaces Number 1
Fireplaces Type Living Room
Appliance Water Heater, Range, Dishwasher, Disposal, Microwave, Indoor Grill, Refrigerator, Freezer, Washer, Dryer, Wine Refrigerator, Range Hood
Laundry First Floor, Electric Dryer Hookup, Washer Hookup
Basement Type Partially Finished,Walk-Out Access,Garage Access
Exterior
Exterior Feature Deck, Patio, Covered Patio/Deck, Sprinkler System, Fenced Yard, Stone Wall
Garage Spaces 3.0
Fence Fenced/Enclosed, Fenced
Community Features Park, Medical Facility, House of Worship, T-Station
Utilities Available for Gas Range, for Gas Oven, for Electric Dryer, Washer Hookup
Waterfront Description Beach Front,Lake/Pond,1/2 to 1 Mile To Beach,Beach Ownership(Public)
View Y/N Yes
View Scenic View(s)
Roof Type Shingle,Rubber
Total Parking Spaces 4
Garage Yes
Waterfront Description Beach Front,Lake/Pond,1/2 to 1 Mile To Beach,Beach Ownership(Public)
Building
Lot Description Level
Foundation Concrete Perimeter, Stone
Sewer Public Sewer
Water Public, Private
Others
Senior Community false
Acceptable Financing Contract
Listing Terms Contract
Read Less Info
Want to know what your home might be worth? Contact us for a FREE valuation!

Our team is ready to help you sell your home for the highest possible price ASAP
Bought with Kim Covino & Co. Team • Compass



