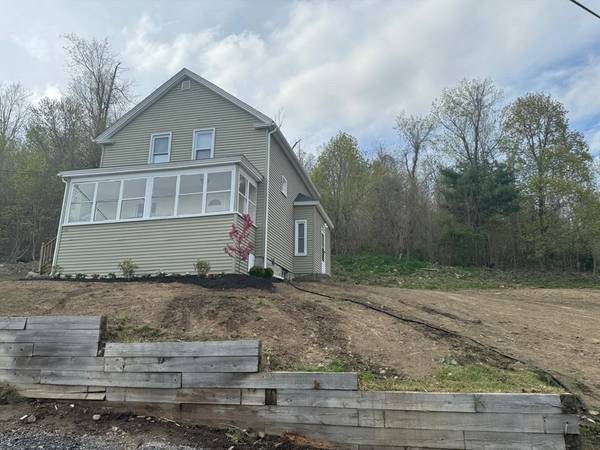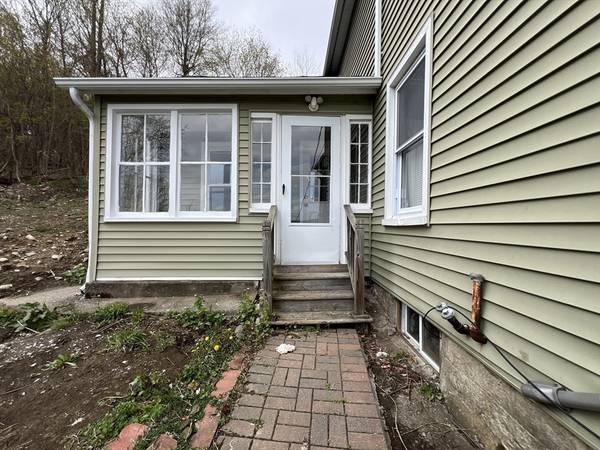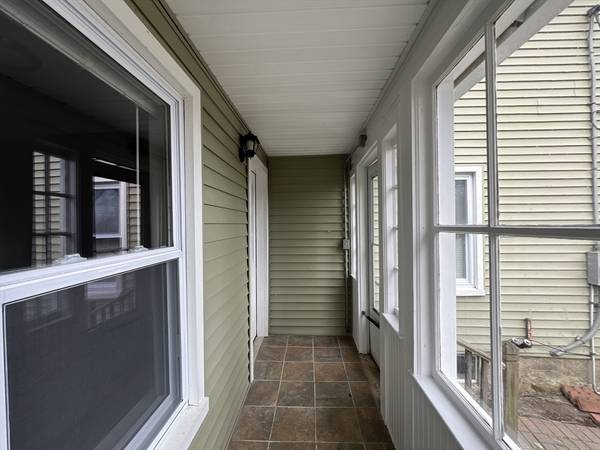For more information regarding the value of a property, please contact us for a free consultation.
Key Details
Sold Price $355,000
Property Type Single Family Home
Sub Type Single Family Residence
Listing Status Sold
Purchase Type For Sale
Square Footage 1,419 sqft
Price per Sqft $250
MLS Listing ID 73232890
Sold Date 06/12/24
Style Cape
Bedrooms 3
Full Baths 1
HOA Y/N false
Year Built 1900
Annual Tax Amount $3,441
Tax Year 2024
Lot Size 10,890 Sqft
Acres 0.25
Property Description
Welcome to this charming old-style home nestled atop a serene hillside, offering a tranquil retreat with modern conveniences. Boasting 3 spacious bedrooms and a beautifully updated bathroom, this home exudes comfort and style. Step inside to discover freshly painted interiors, new flooring throughout, and a tastefully remodeled kitchen, creating an inviting atmosphere for daily living and entertaining. The property features an exclusive area for 8 cars, providing ample parking space for residents and guests alike. Surrounded by laminated floors, the interior exudes warmth and elegance, while vinyl windows flood the space with natural light, enhancing its inviting ambiance. Outside, the landscape has been rejuvenated with fresh seeds, promising lush greenery and a picturesque setting for outdoor enjoyment. Conveniently located near major routes and amenities, this home offers both tranquility and accessibility, making it the perfect retreat for modern living. showings start at OH Sunday
Location
State MA
County Worcester
Zoning r
Direction Main St
Rooms
Family Room Flooring - Laminate
Basement Full, Unfinished
Primary Bedroom Level Second
Dining Room Flooring - Laminate
Kitchen Bathroom - Full, Flooring - Stone/Ceramic Tile, Countertops - Stone/Granite/Solid, Exterior Access, Stainless Steel Appliances
Interior
Heating Central, Oil
Cooling Window Unit(s)
Flooring Tile, Laminate
Appliance Water Heater, Range, Dishwasher, Disposal, Microwave, Refrigerator
Laundry First Floor
Basement Type Full,Unfinished
Exterior
Exterior Feature Porch - Enclosed
Utilities Available for Electric Range
Roof Type Shingle
Total Parking Spaces 8
Garage No
Building
Foundation Stone
Sewer Public Sewer
Water Public
Architectural Style Cape
Others
Senior Community false
Read Less Info
Want to know what your home might be worth? Contact us for a FREE valuation!

Our team is ready to help you sell your home for the highest possible price ASAP
Bought with Osbelis Franco • RE/MAX Diverse



