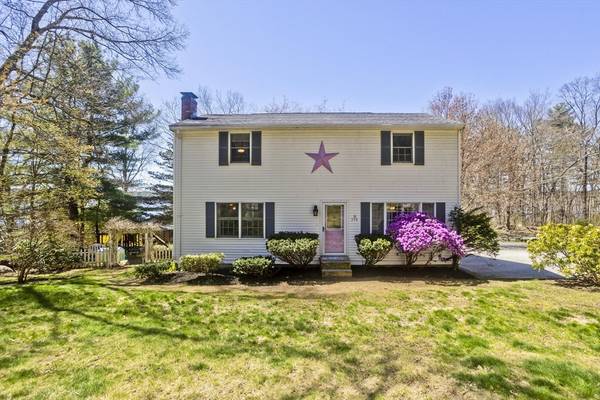For more information regarding the value of a property, please contact us for a free consultation.
Key Details
Sold Price $510,000
Property Type Single Family Home
Sub Type Single Family Residence
Listing Status Sold
Purchase Type For Sale
Square Footage 2,200 sqft
Price per Sqft $231
MLS Listing ID 73231902
Sold Date 06/14/24
Style Colonial
Bedrooms 3
Full Baths 2
HOA Y/N false
Year Built 1977
Annual Tax Amount $5,033
Tax Year 2024
Lot Size 0.400 Acres
Acres 0.4
Property Description
This sunny property featuring 3 bedrooms and 2 full baths sits on a tree lined lot overlooking Whitins Reservoir with deeded access rights. The first floor boasts a traditional rustic colonial feel with wide plank pine flooring, decorative wood beams and pellet stove. The semi-open concept floor plan allows for plenty of natural light and living space. Kitchen featuring center island and side entrance leading to back deck, flows seamlessly to the dinning area making entertaining and family dinners a breeze. Upstairs you'll find the same rich wide plank pine flooring adorning each spacious bedroom. The primary truly proves to be the icing on the cake for this property featuring a slider with Juliette Balcony! Enjoy the sites and sounds of the water from the privacy and comfort of your bedroom. Rounding out this property is the finished basement providing an additional family, play or guest room or even home office!
Location
State MA
County Worcester
Zoning RA
Direction USE GPS
Rooms
Family Room Beamed Ceilings, Flooring - Vinyl, Exterior Access, Open Floorplan, Recessed Lighting, Remodeled
Basement Full, Partially Finished, Walk-Out Access, Interior Entry, Sump Pump
Primary Bedroom Level Second
Dining Room Beamed Ceilings, Flooring - Wood, Window(s) - Bay/Bow/Box, Exterior Access, Open Floorplan, Remodeled, Lighting - Overhead, Crown Molding
Kitchen Beamed Ceilings, Flooring - Stone/Ceramic Tile, Pantry, Kitchen Island, Cabinets - Upgraded, Exterior Access, Open Floorplan, Lighting - Overhead, Crown Molding
Interior
Interior Features Internet Available - Broadband
Heating Baseboard, Oil
Cooling Window Unit(s)
Flooring Wood, Tile, Vinyl
Fireplaces Number 1
Appliance Water Heater, Range, Dishwasher, Microwave, Refrigerator
Laundry Electric Dryer Hookup, Washer Hookup, In Basement
Basement Type Full,Partially Finished,Walk-Out Access,Interior Entry,Sump Pump
Exterior
Exterior Feature Deck, Balcony, Rain Gutters, Storage
Community Features Shopping, Park, Walk/Jog Trails, Laundromat, Bike Path, Conservation Area, Highway Access, House of Worship, Public School
Utilities Available for Electric Range, for Electric Dryer, Washer Hookup
Waterfront Description Beach Front,Lake/Pond,1/10 to 3/10 To Beach,Beach Ownership(Private,Association,Deeded Rights)
View Y/N Yes
View Scenic View(s)
Roof Type Shingle
Total Parking Spaces 4
Garage No
Waterfront Description Beach Front,Lake/Pond,1/10 to 3/10 To Beach,Beach Ownership(Private,Association,Deeded Rights)
Building
Lot Description Level
Foundation Concrete Perimeter
Sewer Inspection Required for Sale, Private Sewer
Water Private
Architectural Style Colonial
Others
Senior Community false
Acceptable Financing Contract
Listing Terms Contract
Read Less Info
Want to know what your home might be worth? Contact us for a FREE valuation!

Our team is ready to help you sell your home for the highest possible price ASAP
Bought with Lori Carreiro • Coldwell Banker Realty - Franklin



