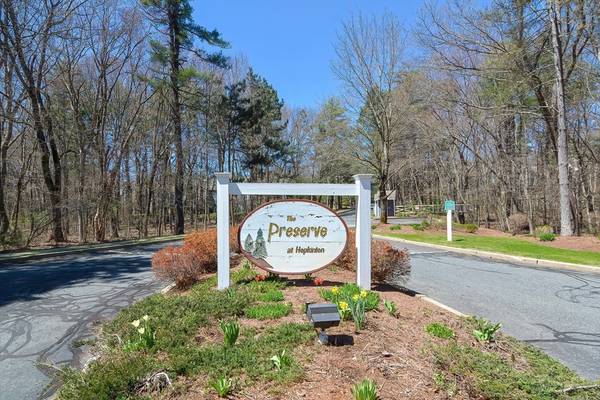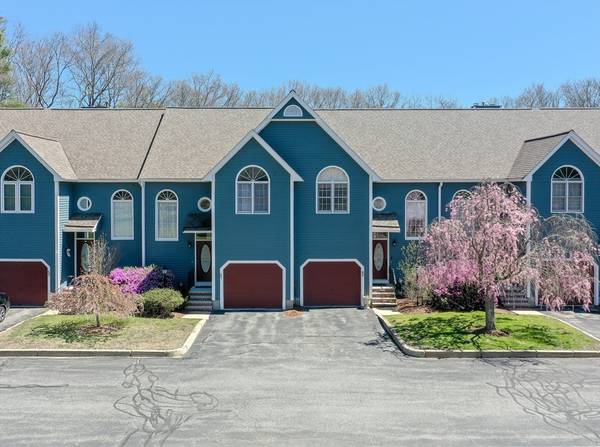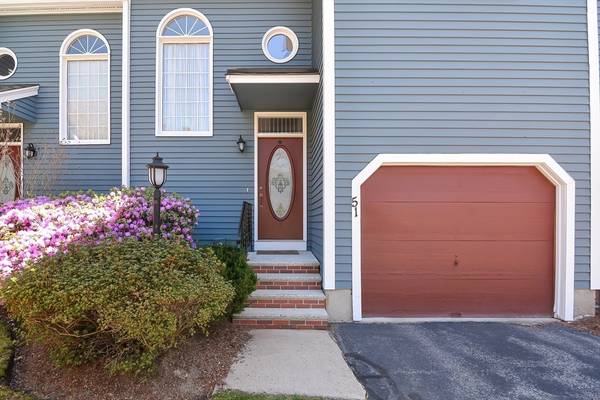For more information regarding the value of a property, please contact us for a free consultation.
Key Details
Sold Price $565,000
Property Type Condo
Sub Type Condominium
Listing Status Sold
Purchase Type For Sale
Square Footage 2,217 sqft
Price per Sqft $254
MLS Listing ID 73228587
Sold Date 06/14/24
Bedrooms 2
Full Baths 2
Half Baths 1
HOA Fees $602/mo
Year Built 1995
Annual Tax Amount $7,149
Tax Year 2023
Property Description
Welcome to The Preserve! Conveniently located across from the Hopkinton State Park entrance and only .5 miles from the Southboro Commuter Rail. This meticulously maintained unit boasts a multitude of upgrades including HVAC, Hot Water Tank, Water Filtration System, Interior Paint & MORE. As you enter, you will be greeted by a sun filled two-story foyer & gleaming hardwood floors. The open layout of the first floor features a cozy living room with fireplace, a formal dining area with beautiful wainscotting, chair rail and access to deck with private views. The sparkling white cabinet packed kitchen has NEW Quartz counter, SS appliances and its own eating area. Both bright and spacious bedrooms offer beautiful, partially vaulted ceilings, walk-in closets as well as ensuite baths. The main bathroom is appointed with NEW Quartz counter-double vanity, jetted tub and NEW shower. The finished, walk out lower level with slider has NEW carpeting, a separate office as well as plenty of storage.
Location
State MA
County Middlesex
Zoning A
Direction Rte 85 across from Hopkinton State Park
Rooms
Family Room Flooring - Wall to Wall Carpet, Exterior Access, Slider
Basement Y
Primary Bedroom Level Second
Dining Room Flooring - Hardwood, Chair Rail, Deck - Exterior, Exterior Access, Wainscoting
Kitchen Flooring - Stone/Ceramic Tile, Dining Area, Countertops - Stone/Granite/Solid, Stainless Steel Appliances
Interior
Interior Features Vaulted Ceiling(s), Closet, Home Office, Foyer
Heating Forced Air, Natural Gas
Cooling Central Air
Flooring Tile, Carpet, Hardwood, Flooring - Wall to Wall Carpet, Flooring - Hardwood
Fireplaces Number 1
Fireplaces Type Living Room
Appliance Range, Dishwasher, Microwave, Refrigerator, Plumbed For Ice Maker
Laundry Gas Dryer Hookup, Washer Hookup, In Basement, In Unit
Basement Type Y
Exterior
Exterior Feature Deck, Screens
Garage Spaces 1.0
Community Features Public Transportation, Park, Walk/Jog Trails, Conservation Area, Highway Access, House of Worship, Private School, Public School, T-Station
Utilities Available for Gas Range, for Gas Oven, for Gas Dryer, Washer Hookup, Icemaker Connection
Waterfront Description Beach Front,Lake/Pond,1/10 to 3/10 To Beach,Beach Ownership(Public)
Roof Type Shingle
Total Parking Spaces 2
Garage Yes
Waterfront Description Beach Front,Lake/Pond,1/10 to 3/10 To Beach,Beach Ownership(Public)
Building
Story 3
Sewer Private Sewer
Water Private
Others
Pets Allowed Yes w/ Restrictions
Senior Community false
Pets Allowed Yes w/ Restrictions
Read Less Info
Want to know what your home might be worth? Contact us for a FREE valuation!

Our team is ready to help you sell your home for the highest possible price ASAP
Bought with Betsy Keane Dorr • Barrett Sotheby's International Realty



