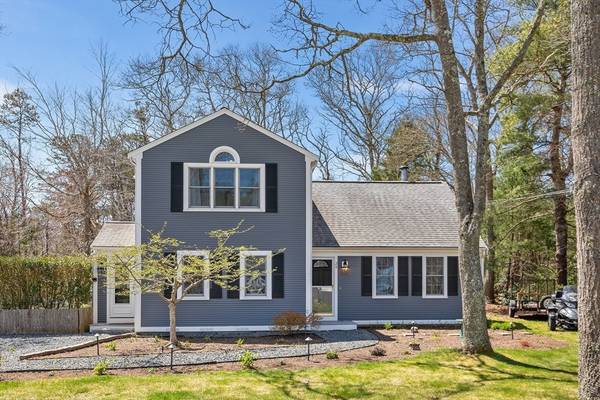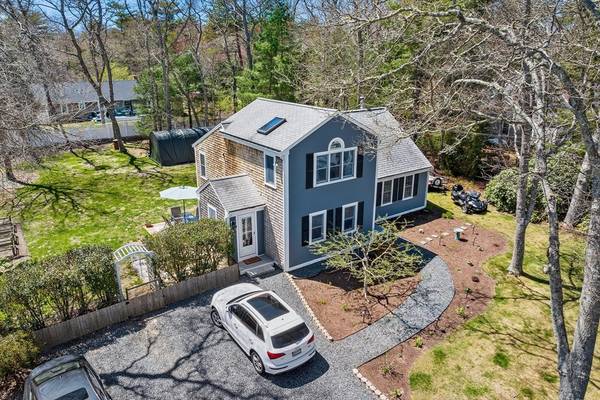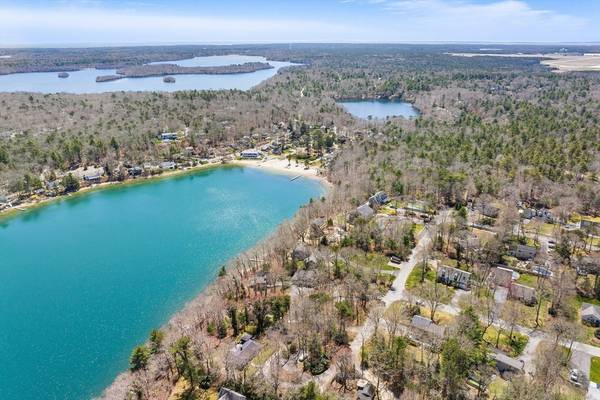For more information regarding the value of a property, please contact us for a free consultation.
Key Details
Sold Price $665,000
Property Type Single Family Home
Sub Type Single Family Residence
Listing Status Sold
Purchase Type For Sale
Square Footage 1,808 sqft
Price per Sqft $367
Subdivision Peter'S Pond Estates
MLS Listing ID 73228818
Sold Date 06/14/24
Bedrooms 4
Full Baths 2
HOA Y/N false
Year Built 1990
Annual Tax Amount $4,334
Tax Year 2023
Lot Size 0.450 Acres
Acres 0.45
Property Description
This 4BD/2BA offers everything your family needs &more!Side door entry offers a mudroom for belongings & easy backyard access through sliders.The classic maple cabinet eat-in kitchen w/ new backsplash,countertops,sink & built in drink fridge.This family gathering spot has a island that seats 4 & spacious dining for a full size table w/ hutch.This open concept space flows directly into cathedral ceiling living room perfect for a cozy sectional, leaving plenty of space for entertaining.The 3 secondary bedrooms overlook living space & just a few more steps up is a private main bedroom addition w/ beamed high ceiling,huge closet,tons of light &made for a king bed.Both bathrooms renovated w/ high end fixtures for spa like shower experience. Laundry room offers practicality & dont forget the bonus room for office,guests,workouts or play. Walk out to a huge back yard w/ flower beds &koi pond, all fenced in. Feel secure w/ whole house generator.All located Peter Pond Estates, see attached
Location
State MA
County Barnstable
Area Forestdale
Zoning R-2
Direction Route 130 to Joe Jay Ln. Peters Pond Estates sign. House on the right
Rooms
Basement Full, Crawl Space, Finished, Walk-Out Access, Interior Entry
Primary Bedroom Level Third
Dining Room Flooring - Stone/Ceramic Tile
Kitchen Flooring - Stone/Ceramic Tile, Countertops - Upgraded, Kitchen Island, Recessed Lighting
Interior
Interior Features Recessed Lighting, Slider, Breezeway, Bonus Room, Mud Room
Heating Baseboard, Oil
Cooling Window Unit(s)
Flooring Laminate
Appliance Tankless Water Heater, Microwave, Freezer, ENERGY STAR Qualified Refrigerator, Wine Refrigerator, ENERGY STAR Qualified Dryer, ENERGY STAR Qualified Washer, Oven
Laundry Flooring - Laminate, In Basement, Electric Dryer Hookup, Washer Hookup
Basement Type Full,Crawl Space,Finished,Walk-Out Access,Interior Entry
Exterior
Exterior Feature Patio, Storage, Fenced Yard, Garden
Fence Fenced/Enclosed, Fenced
Community Features Shopping, Park, Golf, Medical Facility, Conservation Area, Public School
Utilities Available for Electric Dryer, Washer Hookup
Waterfront Description Beach Front,Lake/Pond,Walk to,1/2 to 1 Mile To Beach,Beach Ownership(Public)
Roof Type Shingle
Total Parking Spaces 6
Garage No
Waterfront Description Beach Front,Lake/Pond,Walk to,1/2 to 1 Mile To Beach,Beach Ownership(Public)
Building
Lot Description Level
Foundation Concrete Perimeter
Sewer Private Sewer
Water Public
Others
Senior Community false
Read Less Info
Want to know what your home might be worth? Contact us for a FREE valuation!

Our team is ready to help you sell your home for the highest possible price ASAP
Bought with Brittany Donoghue • Coldwell Banker Realty - Norwell - Hanover Regional Office



