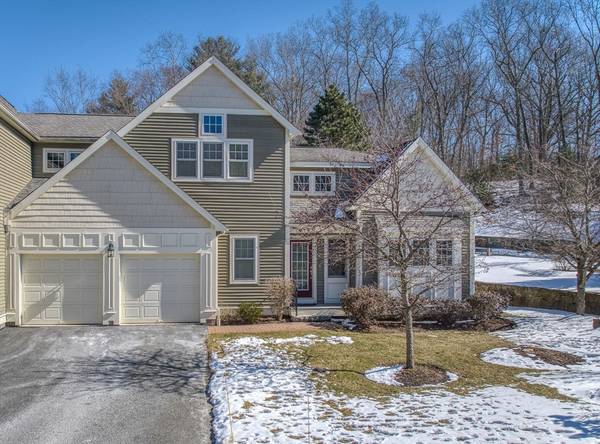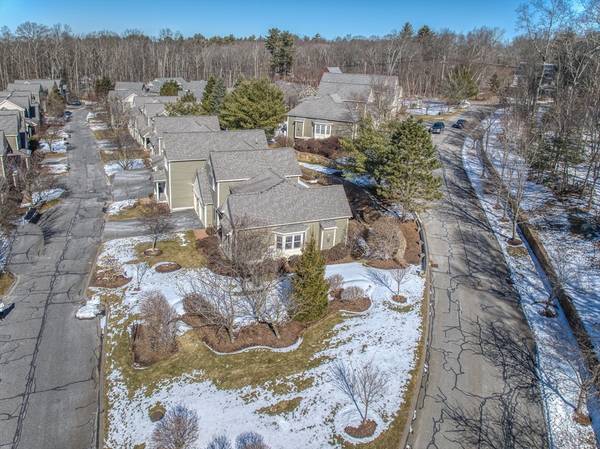For more information regarding the value of a property, please contact us for a free consultation.
Key Details
Sold Price $759,000
Property Type Condo
Sub Type Condominium
Listing Status Sold
Purchase Type For Sale
Square Footage 2,262 sqft
Price per Sqft $335
MLS Listing ID 73206020
Sold Date 06/13/24
Bedrooms 2
Full Baths 2
Half Baths 1
HOA Fees $750/mo
Year Built 2004
Annual Tax Amount $10,223
Tax Year 2024
Property Description
Impeccable corner lot townhouse, in Hopkinton's highly desirable 55+ Deerfield Estates offers a special opportunity to view only lush landscaping, mature trees & beautiful stonewalls from the home's main living area. Enjoy privacy & the splendor of sunlight w/blinds wide open, offering a tranquil living experience. Quality abounds w/remodeled bathrooms, gleaming hardwds & wide crown moulding. An open flr plan begins w/a spacious kitchen w/granite counters & breakfast bar, ample cabinets, newer Bosch SS appls & gas cooking. The DR w/wainscoting & bay window leads to an inviting LR w/gas FP, lovely bay window and access to outdoor living on a bluestone patio. Primary suite offers a stylish ‘23 bathrm & ample closets. 1st flr laundry rm w/sink & generous cabinets. The 2nd level has a large, bright FR, large 2nd bedrm, home office w/closet, chic ‘23 bathrm & W/I cedar closet. 2 car attached garage. Quick access to restaurants, coffee, retail & major rtes. Beautiful Home!
Location
State MA
County Middlesex
Zoning RB
Direction Lumber St to Cole Dr.
Rooms
Family Room Ceiling Fan(s), Vaulted Ceiling(s), Cedar Closet(s), Flooring - Wall to Wall Carpet, Recessed Lighting, Lighting - Overhead
Basement Y
Primary Bedroom Level First
Dining Room Flooring - Hardwood, Window(s) - Bay/Bow/Box, Open Floorplan, Recessed Lighting, Wainscoting, Lighting - Overhead, Crown Molding
Kitchen Flooring - Stone/Ceramic Tile, Countertops - Stone/Granite/Solid, Breakfast Bar / Nook, Open Floorplan, Recessed Lighting, Stainless Steel Appliances, Gas Stove, Lighting - Pendant, Crown Molding
Interior
Interior Features Ceiling Fan(s), Closet, Lighting - Overhead, Recessed Lighting, Home Office, Entry Hall, Wired for Sound, High Speed Internet
Heating Forced Air, Natural Gas
Cooling Central Air
Flooring Wood, Tile, Carpet, Flooring - Wall to Wall Carpet, Flooring - Hardwood
Fireplaces Number 1
Fireplaces Type Living Room
Appliance Range, Dishwasher, Microwave, Refrigerator, Washer, Dryer
Laundry Closet/Cabinets - Custom Built, Flooring - Stone/Ceramic Tile, Electric Dryer Hookup, Washer Hookup, Lighting - Overhead, Sink, First Floor
Basement Type Y
Exterior
Exterior Feature Porch, Patio, Screens, Rain Gutters, Professional Landscaping, Sprinkler System, Stone Wall
Garage Spaces 2.0
Community Features Public Transportation, Shopping, Tennis Court(s), Park, Walk/Jog Trails, Stable(s), Golf, Medical Facility, Bike Path, Conservation Area, Highway Access, House of Worship, Private School, Public School, T-Station, University, Adult Community
Utilities Available for Gas Range, for Electric Dryer, Washer Hookup
Roof Type Shingle
Total Parking Spaces 2
Garage Yes
Building
Story 2
Sewer Private Sewer
Water Well
Others
Pets Allowed Yes w/ Restrictions
Senior Community true
Acceptable Financing Contract
Listing Terms Contract
Pets Allowed Yes w/ Restrictions
Read Less Info
Want to know what your home might be worth? Contact us for a FREE valuation!

Our team is ready to help you sell your home for the highest possible price ASAP
Bought with My House Partners Team • RE/MAX Executive Realty



