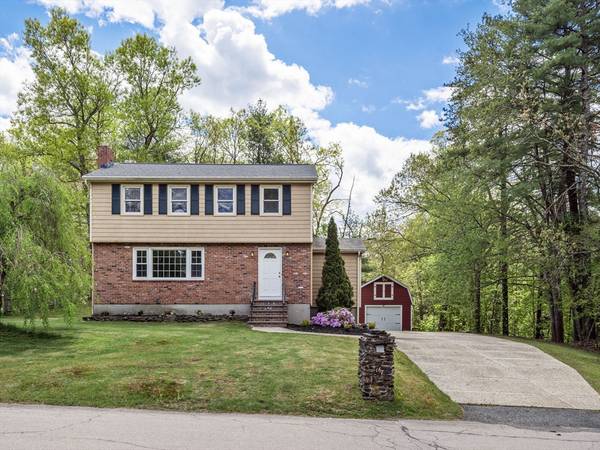For more information regarding the value of a property, please contact us for a free consultation.
Key Details
Sold Price $625,000
Property Type Single Family Home
Sub Type Single Family Residence
Listing Status Sold
Purchase Type For Sale
Square Footage 1,470 sqft
Price per Sqft $425
Subdivision Brentwood
MLS Listing ID 73238188
Sold Date 06/14/24
Style Colonial,Garrison
Bedrooms 4
Full Baths 1
Half Baths 1
HOA Y/N false
Year Built 1966
Annual Tax Amount $6,457
Tax Year 2023
Lot Size 0.420 Acres
Acres 0.42
Property Description
Welcome to the peaceful serenity of the highly sought after Brentwood neighborhood! This home offers a mix of originality and newly renovated features. Kick off your shoes in the rustic tiled breezeway and step into the Newly renovated kitchen. Kitchen offers New cabinets, New SS appliance suite, tiled backsplash, LVT flooring and granite countertops. Separate Pantry and 1/2 bath just off the Kitchen lead into the dining room. Hardwood floors throughout. Sun splashed living room has a wood fireplace. Plenty of closet space. Upper level features 4 oversized bedrooms and a full bath. Partially finished Basement offers additional space w/fieldstone surround. The wide pine walls offer a cozy, rustic feel great as a family, recreation, crafting, media or play Room. Lot has an Over sized electrified storage shed with work benches, loft for storage and an over head garage door with coded opener. Minutes to routes 16, 495 and 109. Access to all shopping, restaurants and most modern amenities.
Location
State MA
County Middlesex
Zoning 80
Direction Prentice to Chamberlin to right on Gorwin, property is up on the left, first house on right.
Rooms
Family Room Beamed Ceilings, Closet/Cabinets - Custom Built, Cable Hookup, Recessed Lighting
Basement Full, Partially Finished, Bulkhead, Concrete
Primary Bedroom Level Second
Dining Room Flooring - Hardwood, Lighting - Overhead
Kitchen Flooring - Vinyl, Countertops - Stone/Granite/Solid, Cabinets - Upgraded, Exterior Access, Remodeled, Stainless Steel Appliances, Gas Stove, Lighting - Overhead
Interior
Interior Features Lighting - Overhead, Sitting Room
Heating Central, Forced Air, Natural Gas
Cooling Window Unit(s)
Flooring Tile, Vinyl, Hardwood, Brick, Flooring - Stone/Ceramic Tile
Fireplaces Number 1
Fireplaces Type Living Room
Appliance Tankless Water Heater, Range, Dishwasher, Microwave, Refrigerator, Washer, Dryer
Laundry In Basement, Gas Dryer Hookup, Washer Hookup
Basement Type Full,Partially Finished,Bulkhead,Concrete
Exterior
Exterior Feature Porch - Enclosed, Rain Gutters, Storage
Community Features Public Transportation, Shopping, Tennis Court(s), Park, Walk/Jog Trails, Golf, Bike Path, House of Worship, Public School
Utilities Available for Gas Range, for Gas Dryer, Washer Hookup
Waterfront Description Beach Front,Lake/Pond,Unknown To Beach,Beach Ownership(Public)
Roof Type Shingle
Total Parking Spaces 5
Garage Yes
Waterfront Description Beach Front,Lake/Pond,Unknown To Beach,Beach Ownership(Public)
Building
Lot Description Wooded, Gentle Sloping, Level
Foundation Concrete Perimeter
Sewer Private Sewer
Water Public
Architectural Style Colonial, Garrison
Schools
Elementary Schools Placen/Miller
Middle Schools Adams
High Schools Holliston High
Others
Senior Community false
Acceptable Financing Contract
Listing Terms Contract
Read Less Info
Want to know what your home might be worth? Contact us for a FREE valuation!

Our team is ready to help you sell your home for the highest possible price ASAP
Bought with Dolber Team • DeVries Dolber Realty, LLC



