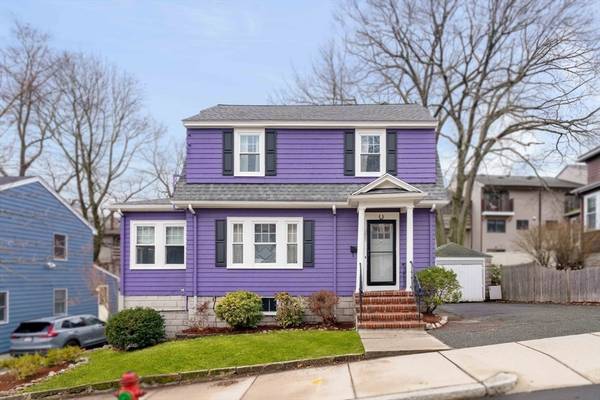For more information regarding the value of a property, please contact us for a free consultation.
Key Details
Sold Price $778,000
Property Type Single Family Home
Sub Type Single Family Residence
Listing Status Sold
Purchase Type For Sale
Square Footage 1,448 sqft
Price per Sqft $537
MLS Listing ID 73224763
Sold Date 06/17/24
Style Colonial
Bedrooms 3
Full Baths 1
HOA Y/N false
Year Built 1920
Annual Tax Amount $4,119
Tax Year 2024
Lot Size 3,920 Sqft
Acres 0.09
Property Description
This meticulously cared-for single family blends modern updates w/ timeless charm in Malden's desirable Forestdale neighborhood. Step inside to a welcoming kitchen adorned w/ a unique hammered tin backsplash, a delightful coffee nook, & sleek SS appliances. Completing the first floor are a flowing dining room, living room plus two bonus rooms, perfect for work-from-home or leisure pursuits. Upstairs, a refreshed bath & convenient laundry room are joined by three generously sized bedrooms in a four square layout. The walkout basement offers untapped potential for future expansion or flex space. Outdoors, built alongside the detached garage is a raised patio w/ composite decking overlooking the shaded backyard. Raised beds along the sunny side yard offer gardening opportunities. Many recent updates include 2018 roof, 2020 exterior painted & de-leaded & more. Don't miss out on this opportunity to own a home that combines comfort, style & functionality just 1 mi. from Malden Center!
Location
State MA
County Middlesex
Area Forestdale
Zoning ResA
Direction Bainbridge Street to Floral Avenue, plenty of parking nearby.
Rooms
Basement Full, Walk-Out Access, Unfinished
Primary Bedroom Level Second
Dining Room Flooring - Hardwood, Lighting - Pendant, Crown Molding
Kitchen Ceiling Fan(s), Flooring - Hardwood, Countertops - Upgraded, Recessed Lighting, Stainless Steel Appliances, Gas Stove
Interior
Interior Features Ceiling Fan(s), Lighting - Overhead, Crown Molding, Play Room, Office
Heating Steam, Natural Gas
Cooling Window Unit(s)
Flooring Wood, Hardwood, Flooring - Hardwood
Appliance Gas Water Heater, Water Heater, Range, Dishwasher, Microwave, Refrigerator, Washer, Dryer
Laundry Second Floor, Electric Dryer Hookup, Washer Hookup
Basement Type Full,Walk-Out Access,Unfinished
Exterior
Exterior Feature Deck - Composite, Patio, Garden
Garage Spaces 1.0
Community Features Park, Walk/Jog Trails, Public School, T-Station
Utilities Available for Gas Range, for Electric Dryer, Washer Hookup
Roof Type Shingle
Total Parking Spaces 2
Garage Yes
Building
Lot Description Gentle Sloping
Foundation Block
Sewer Public Sewer
Water Public
Architectural Style Colonial
Schools
Elementary Schools Forestdale
Middle Schools Salemwood
High Schools Malden High
Others
Senior Community false
Acceptable Financing Contract
Listing Terms Contract
Read Less Info
Want to know what your home might be worth? Contact us for a FREE valuation!

Our team is ready to help you sell your home for the highest possible price ASAP
Bought with Denman Drapkin Group • Compass



