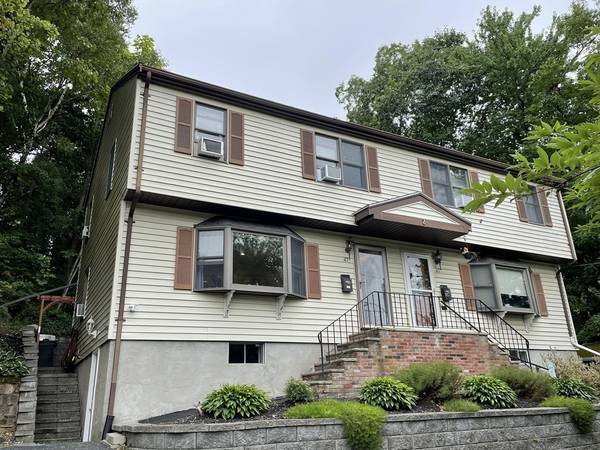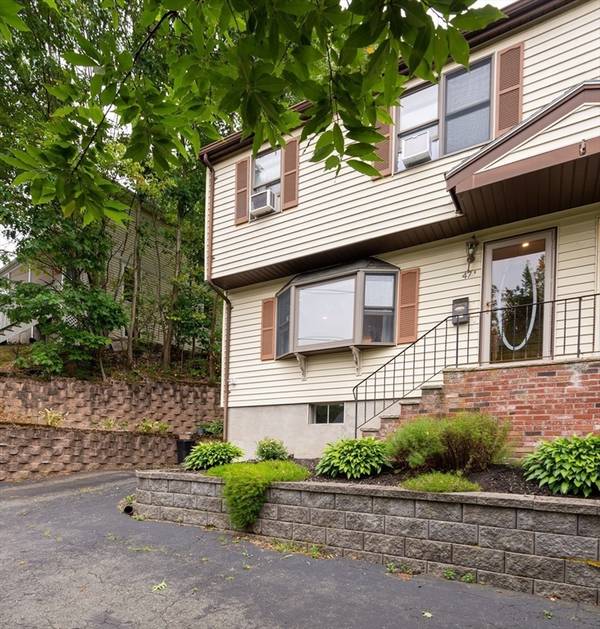For more information regarding the value of a property, please contact us for a free consultation.
Key Details
Sold Price $593,000
Property Type Condo
Sub Type Condominium
Listing Status Sold
Purchase Type For Sale
Square Footage 1,210 sqft
Price per Sqft $490
MLS Listing ID 73234589
Sold Date 06/17/24
Bedrooms 3
Full Baths 1
Half Baths 1
Year Built 1985
Annual Tax Amount $2,800
Tax Year 2024
Property Description
Welcome to 47 Crescent Lane! Elegant 3 bedroom townhouse located on a quiet side street right on the Malden/Melrose line. With no condo fee & 3 private entrances, this stunning townhome has the feel of a single family. Entering through the front door your are greeted by the main living area which has an open feel & is great for hosting. Starting with a bright living room w/ gorgeous new hardwood floors & recessed lighting. Delightful kitchen with granite countertops, new tile flooring, & dining area w/ slider leading to your own private patio. Also included on the main level is a great half bath. 2nd floor is comprised of 3 good-size bedrooms & a full bathroom. The great amount of living space continues on down to the partially finished basement where you have an awesome family room/play room/etc. Newer electric panel & MA Save insulation are some of the many great upgrades. Owners save BIG with Malden's Residential Tax Exemption! Superb location equidistant to Oak Grove & Route 1.
Location
State MA
County Middlesex
Zoning ResA
Direction Lebanon St. to Mount Pleasant Ave. to Crescent Ln.
Rooms
Family Room Flooring - Wall to Wall Carpet, Exterior Access
Basement Y
Primary Bedroom Level Second
Dining Room Flooring - Hardwood, Exterior Access, Slider
Kitchen Flooring - Stone/Ceramic Tile, Countertops - Stone/Granite/Solid, Countertops - Upgraded, Exterior Access, Slider
Interior
Heating Baseboard, Oil
Cooling Window Unit(s)
Flooring Tile, Carpet, Hardwood
Appliance Range, Dishwasher, Refrigerator, Washer, Dryer
Laundry In Basement, In Unit
Basement Type Y
Exterior
Exterior Feature Patio
Community Features Public Transportation, Shopping, Park, Medical Facility, Highway Access, House of Worship, Private School, Public School, T-Station
Utilities Available for Electric Range
Roof Type Shingle
Total Parking Spaces 2
Garage No
Building
Story 3
Sewer Public Sewer
Water Public
Schools
Elementary Schools Mps
Middle Schools Mps
High Schools Mhs/Mc
Others
Pets Allowed Yes
Senior Community false
Acceptable Financing Contract
Listing Terms Contract
Pets Allowed Yes
Read Less Info
Want to know what your home might be worth? Contact us for a FREE valuation!

Our team is ready to help you sell your home for the highest possible price ASAP
Bought with Kateryna Ciccarelli • Lamacchia Realty, Inc.



