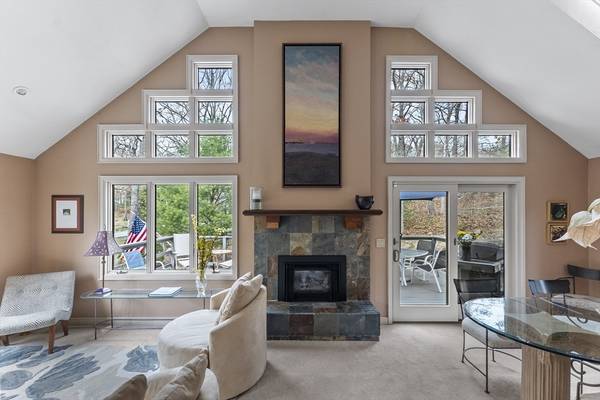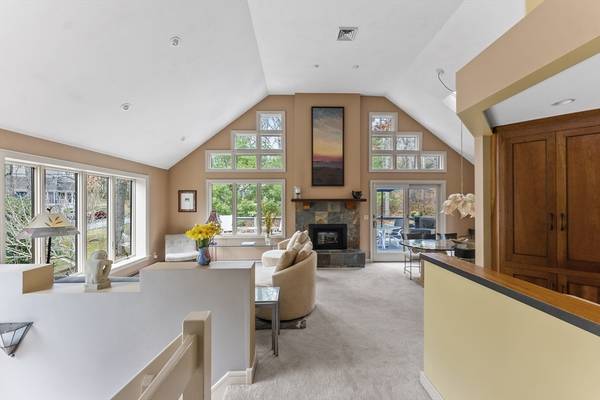For more information regarding the value of a property, please contact us for a free consultation.
Key Details
Sold Price $749,000
Property Type Single Family Home
Sub Type Single Family Residence
Listing Status Sold
Purchase Type For Sale
Square Footage 2,208 sqft
Price per Sqft $339
MLS Listing ID 73219369
Sold Date 06/17/24
Style Contemporary,Raised Ranch,Split Entry
Bedrooms 3
Full Baths 2
HOA Y/N false
Year Built 1985
Annual Tax Amount $4,371
Tax Year 2024
Lot Size 0.560 Acres
Acres 0.56
Property Description
Located in the sought-after Pocasset Golf Club neighborhood, this stunning property is a testament to the owners' vision & dedication. Over 30 years, it has been transformed into a masterpiece, offering a unique living experience. Set in a woodland garden, the home offers privacy and features an oversized Trex deck, hot tub, & generator, She-Shed. Inside, the spacious, sunlit main living area boasts beautiful architectural elements and floor-to-ceiling windows. The kitchen features custom cherry cabinets, quartz counters, tile backsplash, and stainless appliances. The primary bedroom on the main floor offers a retreat-like experience with its artistically designed tray ceiling, custom walk-in closet, & views of nature. The sophisticated main bath features dual sinks and a glass-block walk-in shower. The lower level has two bedrooms, a full bath, office space, and a spacious mudroom. This property is a must-see treasure you won't want to leave. Close to amenities &easy on/off Cape.
Location
State MA
County Barnstable
Area Pocasset
Zoning R40
Direction County Road, Clubhouse, to Vesper
Rooms
Family Room Flooring - Wall to Wall Carpet
Basement Full, Finished, Walk-Out Access, Interior Entry
Primary Bedroom Level Main, First
Dining Room Skylight, Cathedral Ceiling(s), Flooring - Wall to Wall Carpet
Kitchen Flooring - Vinyl, Pantry, Countertops - Stone/Granite/Solid, Cabinets - Upgraded, Recessed Lighting, Remodeled, Stainless Steel Appliances
Interior
Interior Features Closet/Cabinets - Custom Built, Recessed Lighting, Mud Room, Home Office
Heating Baseboard, Natural Gas
Cooling Central Air
Flooring Tile, Vinyl, Carpet
Fireplaces Number 1
Fireplaces Type Living Room
Appliance Water Heater, Range, Microwave, Refrigerator, Washer, Dryer
Laundry In Basement, Gas Dryer Hookup, Washer Hookup
Basement Type Full,Finished,Walk-Out Access,Interior Entry
Exterior
Exterior Feature Deck - Composite, Rain Gutters, Hot Tub/Spa, Storage, Professional Landscaping, Screens, Garden, Other, Outdoor Gas Grill Hookup
Community Features Public Transportation, Tennis Court(s), Walk/Jog Trails, Golf, Bike Path, House of Worship, Marina, Public School, Other
Utilities Available for Gas Range, for Gas Dryer, Washer Hookup, Generator Connection, Outdoor Gas Grill Hookup
Waterfront Description Beach Front,1 to 2 Mile To Beach
Roof Type Shingle
Total Parking Spaces 6
Garage Yes
Waterfront Description Beach Front,1 to 2 Mile To Beach
Building
Lot Description Wooded
Foundation Concrete Perimeter
Sewer Private Sewer
Water Public
Schools
Elementary Schools Bes/Bis
Middle Schools Bms
High Schools Bhs
Others
Senior Community false
Read Less Info
Want to know what your home might be worth? Contact us for a FREE valuation!

Our team is ready to help you sell your home for the highest possible price ASAP
Bought with Jarrett Hurwitz • Keller Williams Realty



