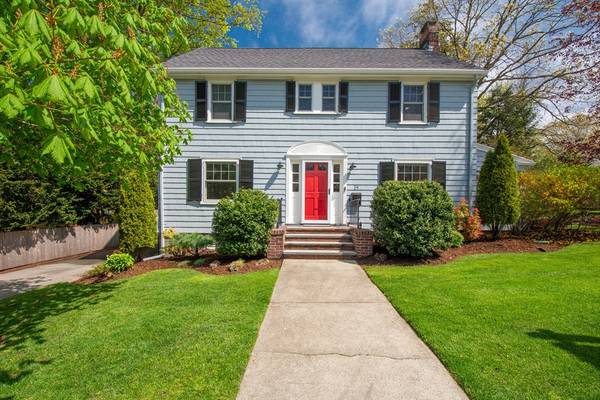For more information regarding the value of a property, please contact us for a free consultation.
Key Details
Sold Price $2,075,000
Property Type Single Family Home
Sub Type Single Family Residence
Listing Status Sold
Purchase Type For Sale
Square Footage 3,480 sqft
Price per Sqft $596
MLS Listing ID 73234349
Sold Date 06/17/24
Style Colonial
Bedrooms 5
Full Baths 2
Half Baths 1
HOA Y/N false
Year Built 1933
Annual Tax Amount $19,556
Tax Year 2024
Lot Size 10,018 Sqft
Acres 0.23
Property Description
This captivating colonial home is designed to embrace openness and natural light. The first floor welcomes you into a spacious fireplaced living room, complemented by an adjacent private office space. French doors lead you into the family room- featuring skylit cathedral beamed ceilings, a pristine view of the backyard and an open floor plan that seamlessly extends into the kitchen/dining area. The dining room completes the first floor, creating a harmonious living space with a great circular flow. On the second floor, discover the primary bedroom with an en-suite full bath and walk-in closet, plus two add'l spacious bedrooms and a second full bath. Venture to the third floor, where two more bedrooms await, offering endless options for private spaces or other accommodations. The lower level provides ample storage and a game room, complete with a beautiful cedar closet. Outside, enjoy the expansive two-car garage and inviting backyard, providing ample space for some summer relaxation!
Location
State MA
County Middlesex
Zoning RDB
Direction Highland to Chestnut
Rooms
Family Room Skylight, Cathedral Ceiling(s), Beamed Ceilings, Closet/Cabinets - Custom Built, Flooring - Hardwood, Window(s) - Bay/Bow/Box, French Doors, Exterior Access, Open Floorplan, Recessed Lighting
Basement Full, Partially Finished, Interior Entry, Bulkhead, Sump Pump, Concrete
Primary Bedroom Level Second
Dining Room Closet/Cabinets - Custom Built, Flooring - Hardwood, Chair Rail, Lighting - Overhead, Crown Molding
Kitchen Skylight, Cathedral Ceiling(s), Beamed Ceilings, Closet/Cabinets - Custom Built, Flooring - Hardwood, Dining Area, Countertops - Stone/Granite/Solid, Dryer Hookup - Electric, Exterior Access, Open Floorplan, Recessed Lighting, Stainless Steel Appliances, Washer Hookup, Gas Stove, Lighting - Pendant
Interior
Interior Features Walk-In Closet(s), Cedar Closet(s), Closet, Recessed Lighting, Closet - Double, Closet/Cabinets - Custom Built, Window Seat, Closet - Linen, Lighting - Overhead, Crown Molding, Game Room, Office, Mud Room, Center Hall, Foyer
Heating Baseboard, Electric Baseboard, Steam, Natural Gas
Cooling Central Air
Flooring Wood, Tile, Carpet, Flooring - Wall to Wall Carpet, Flooring - Stone/Ceramic Tile, Flooring - Hardwood
Fireplaces Number 1
Fireplaces Type Living Room
Appliance Gas Water Heater, Water Heater, Range, Dishwasher, Disposal, Microwave, Refrigerator, Washer, Dryer
Laundry Main Level, Electric Dryer Hookup, Washer Hookup, First Floor
Basement Type Full,Partially Finished,Interior Entry,Bulkhead,Sump Pump,Concrete
Exterior
Exterior Feature Patio, Rain Gutters, Professional Landscaping, Sprinkler System, Screens
Garage Spaces 2.0
Community Features Public Transportation, Shopping, Park, Walk/Jog Trails, Golf, Medical Facility, Conservation Area, Highway Access, House of Worship, Private School, Public School, T-Station, University, Sidewalks
Utilities Available for Gas Range, for Electric Oven, for Electric Dryer, Washer Hookup
Waterfront Description Beach Front,Lake/Pond,1 to 2 Mile To Beach,Beach Ownership(Public)
Roof Type Shingle
Total Parking Spaces 4
Garage Yes
Waterfront Description Beach Front,Lake/Pond,1 to 2 Mile To Beach,Beach Ownership(Public)
Building
Lot Description Gentle Sloping
Foundation Concrete Perimeter
Sewer Public Sewer
Water Public
Schools
Elementary Schools Lincoln
Middle Schools Mccall
High Schools Winchester
Others
Senior Community false
Read Less Info
Want to know what your home might be worth? Contact us for a FREE valuation!

Our team is ready to help you sell your home for the highest possible price ASAP
Bought with Michelle Geissler • Century 21 Property Central Inc.



