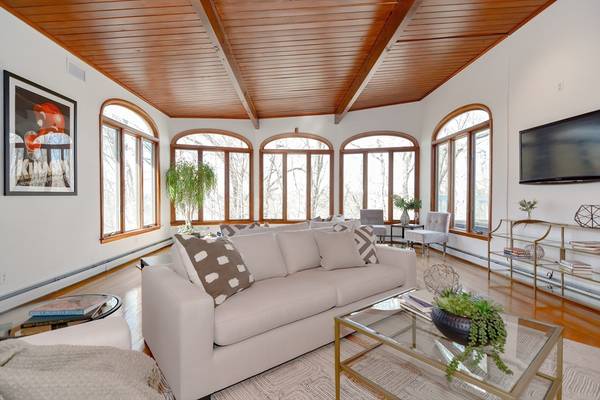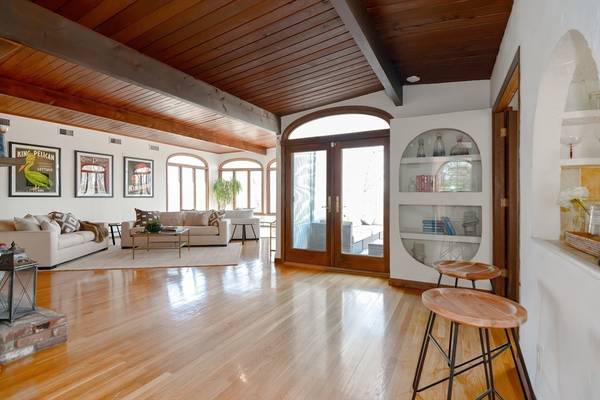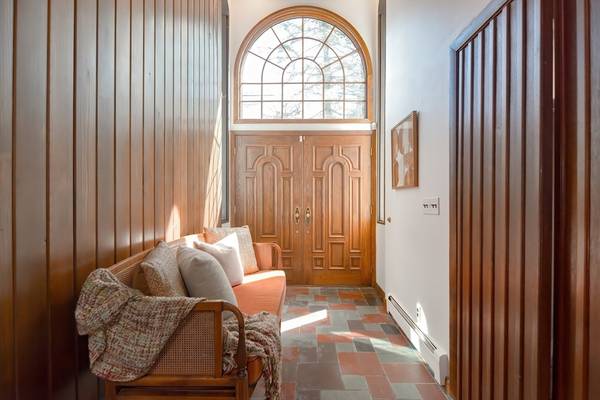For more information regarding the value of a property, please contact us for a free consultation.
Key Details
Sold Price $1,665,000
Property Type Single Family Home
Sub Type Single Family Residence
Listing Status Sold
Purchase Type For Sale
Square Footage 3,851 sqft
Price per Sqft $432
Subdivision Wellesley Hills
MLS Listing ID 73226126
Sold Date 06/17/24
Style Contemporary,Mid-Century Modern
Bedrooms 4
Full Baths 3
HOA Y/N false
Year Built 1961
Annual Tax Amount $19,383
Tax Year 2024
Lot Size 0.680 Acres
Acres 0.68
Property Description
Rare and special Mid-Century Modern atop Wellesley Hills! This spacious home includes many of the hallmarks of the famous Deck House design: soaring ceilings, an open floor plan, spectacular tongue and groove wood ceilings and beams, gorgeous carved doors and walls of glass. The west window walls take in the views of the wooded hillside over Wellesley Hills and seasonal sunsets beyond. Designed for entertaining, the fabulous Mad Men style bar greets guests at the entry hall prior to joining you in the 32' Great Room. Massive original doors lead to the comfortable study. Primary bedroom with updated bath, walk-in closet, cedar closet and picture windows where you wake up to the private woodland view. This home is priced significantly below assessed value to reflect the need for some property restoration to bring this special home back to it's full glory. A very well priced Mid-Century treasure!
Location
State MA
County Norfolk
Zoning SFR
Direction Wareland to Maugus Hill
Rooms
Family Room Flooring - Hardwood, Window(s) - Picture, Open Floorplan
Basement Partial, Crawl Space
Primary Bedroom Level Main, Second
Dining Room Skylight, Beamed Ceilings, Flooring - Hardwood, Window(s) - Bay/Bow/Box, Open Floorplan
Kitchen Beamed Ceilings, Vaulted Ceiling(s), Flooring - Hardwood, Dining Area, Breakfast Bar / Nook, Stainless Steel Appliances
Interior
Interior Features Beamed Ceilings, Slider, Study, Office
Heating Central, Oil
Cooling Central Air, Ductless
Flooring Wood, Flooring - Wood
Fireplaces Number 2
Fireplaces Type Family Room, Living Room
Appliance Range, Dishwasher, Refrigerator
Laundry First Floor
Basement Type Partial,Crawl Space
Exterior
Exterior Feature Deck, Patio
Garage Spaces 2.0
Community Features Public Transportation, Shopping, Park, Walk/Jog Trails, Conservation Area, Highway Access
Utilities Available for Electric Range
View Y/N Yes
View Scenic View(s)
Roof Type Rubber
Total Parking Spaces 2
Garage Yes
Building
Lot Description Wooded, Easements, Sloped
Foundation Concrete Perimeter
Sewer Public Sewer
Water Public
Others
Senior Community false
Read Less Info
Want to know what your home might be worth? Contact us for a FREE valuation!

Our team is ready to help you sell your home for the highest possible price ASAP
Bought with Lan Mi • Miland



