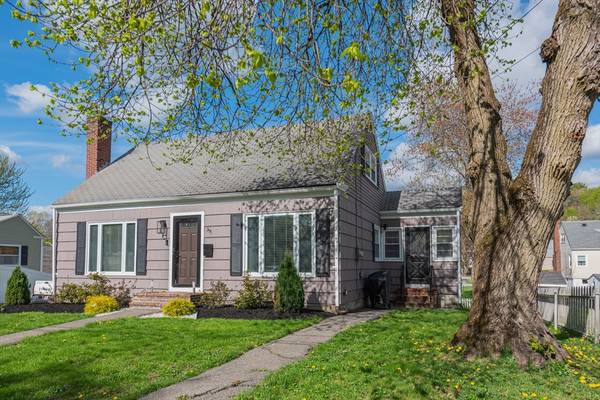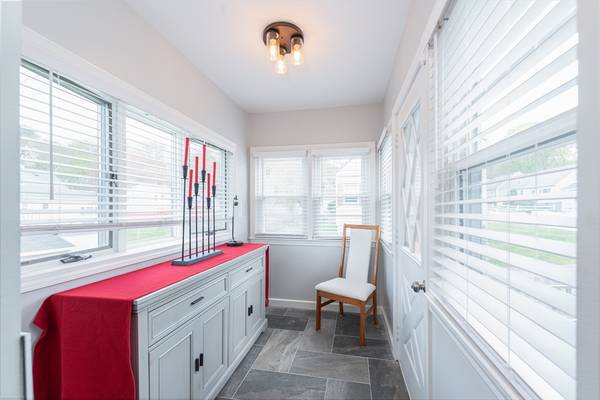For more information regarding the value of a property, please contact us for a free consultation.
Key Details
Sold Price $509,000
Property Type Single Family Home
Sub Type Single Family Residence
Listing Status Sold
Purchase Type For Sale
Square Footage 1,675 sqft
Price per Sqft $303
MLS Listing ID 73236806
Sold Date 06/13/24
Style Cape
Bedrooms 3
Full Baths 1
HOA Y/N false
Year Built 1956
Annual Tax Amount $3,843
Tax Year 2024
Lot Size 7,405 Sqft
Acres 0.17
Property Description
OPEN HOUSE CANCELLED SATURDAY 5/18, OFFER ACCEPTED. Looking for Pride of Ownership? Presenting this warm and inviting, sundrenched New England cape located on the Lowell/Dracut line. Beautifully updated, stylish, this three bed home features new kitchen with island, granite/SS appliances, open concept kitchen/dining, gorgeous tiled bath, fireplaced livingroom, 1st floor bedroom and 2 generous bedrooms on the 2nd floor. Topped of with a partially finished walk out basement with gas fireplace. Some of the home other finer features include new paint exterior/interior, new roof, recessed lighting, c-air and gleaming hardwood floors throughout. Easy access to Routes 110, 113 and NH borders for commuters. Come check out this home while it last!
Location
State MA
County Middlesex
Zoning TSF
Direction Methuen Street to Christian St
Rooms
Family Room Flooring - Stone/Ceramic Tile, Exterior Access, Remodeled, Slider, Lighting - Overhead
Basement Full, Partially Finished, Walk-Out Access, Interior Entry, Sump Pump
Primary Bedroom Level Main, First
Dining Room Flooring - Hardwood, Window(s) - Bay/Bow/Box, Lighting - Overhead
Kitchen Flooring - Hardwood, Window(s) - Picture, Dining Area, Countertops - Stone/Granite/Solid, Countertops - Upgraded, Kitchen Island, Cabinets - Upgraded, Open Floorplan, Recessed Lighting, Remodeled, Stainless Steel Appliances, Gas Stove, Lighting - Overhead
Interior
Interior Features Lighting - Overhead, Storage, Sun Room
Heating Forced Air, Natural Gas
Cooling Central Air
Flooring Tile, Hardwood, Concrete
Fireplaces Number 2
Fireplaces Type Family Room, Living Room
Appliance Gas Water Heater, Range, Dishwasher, Microwave, Refrigerator
Laundry Flooring - Laminate, Gas Dryer Hookup, Washer Hookup, In Basement
Basement Type Full,Partially Finished,Walk-Out Access,Interior Entry,Sump Pump
Exterior
Exterior Feature Rain Gutters, Storage, Fenced Yard
Fence Fenced
Community Features Public Transportation, Shopping, Park, Medical Facility, Laundromat, House of Worship
Utilities Available for Gas Range, for Gas Oven, for Gas Dryer, Washer Hookup
Roof Type Shingle
Total Parking Spaces 4
Garage No
Building
Lot Description Gentle Sloping
Foundation Concrete Perimeter
Sewer Public Sewer
Water Public
Architectural Style Cape
Others
Senior Community false
Acceptable Financing Contract
Listing Terms Contract
Read Less Info
Want to know what your home might be worth? Contact us for a FREE valuation!

Our team is ready to help you sell your home for the highest possible price ASAP
Bought with Debi Malone • LAER Realty Partners



