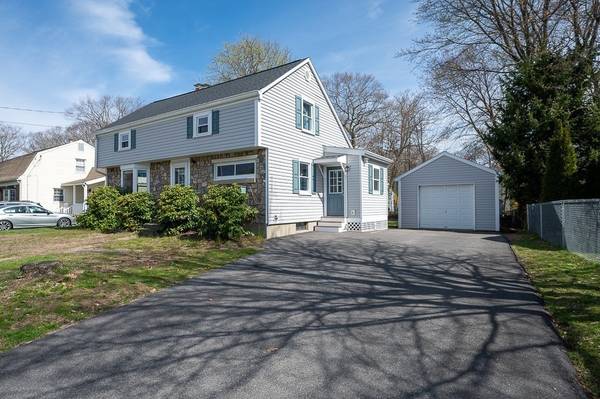For more information regarding the value of a property, please contact us for a free consultation.
Key Details
Sold Price $425,000
Property Type Single Family Home
Sub Type Single Family Residence
Listing Status Sold
Purchase Type For Sale
Square Footage 1,302 sqft
Price per Sqft $326
MLS Listing ID 73230112
Sold Date 06/18/24
Style Cape
Bedrooms 3
Full Baths 2
HOA Y/N false
Year Built 1953
Annual Tax Amount $4,848
Tax Year 2023
Lot Size 7,840 Sqft
Acres 0.18
Property Description
Welcome to 4 Carron Lane! Nestled in a great neighborhood setting, this single-family gem offers the perfect blend of charm and comfort. You'll enjoying spending time in the kitchen surrounded by plenty of cabinet space, granite counters, and S.S appliances. In the living room, the bay window floods the space with sunlight. Convenient 1st floor bedroom while 2 more spacious bedrooms await upstairs. Need extra storage? The basement boasts plenty of room to stow away your seasonal gear and belongings. Basement can be easily finished to add additional living area or use the versatile space as is for game room, fitness room, the list goes on! Outside, the flat yard beckons for outdoor enjoyment, whether it's hosting summer barbecues or lounging on the porch. Recent updates include a new roof and siding in 2022, a freshly paved driveway, and mudroom addition in 2020 provide peace of mind and ensure worry-free living for years to come. Welcome home!
Location
State MA
County Worcester
Zoning R3
Direction Main St to Carron
Rooms
Basement Full, Bulkhead, Unfinished
Primary Bedroom Level Second
Dining Room Flooring - Vinyl
Kitchen Flooring - Vinyl, Countertops - Stone/Granite/Solid, Countertops - Upgraded, Cabinets - Upgraded, Exterior Access, Open Floorplan, Remodeled
Interior
Interior Features Mud Room
Heating Baseboard, Oil, Wood Stove
Cooling Wall Unit(s)
Flooring Vinyl, Carpet, Laminate
Fireplaces Number 1
Fireplaces Type Living Room
Appliance Water Heater, Range, Dishwasher, Microwave, Refrigerator, Washer, Dryer
Laundry Electric Dryer Hookup, Washer Hookup, In Basement
Basement Type Full,Bulkhead,Unfinished
Exterior
Exterior Feature Patio - Enclosed, Rain Gutters, Garden
Garage Spaces 1.0
Community Features Public Transportation, Walk/Jog Trails, Highway Access, House of Worship, Public School
Utilities Available for Electric Dryer, Washer Hookup
Roof Type Shingle
Total Parking Spaces 3
Garage Yes
Building
Lot Description Cleared, Level
Foundation Concrete Perimeter
Sewer Private Sewer
Water Public
Architectural Style Cape
Schools
Elementary Schools Chaffee
Middle Schools Oxford Ms
High Schools Oxford Hs
Others
Senior Community false
Read Less Info
Want to know what your home might be worth? Contact us for a FREE valuation!

Our team is ready to help you sell your home for the highest possible price ASAP
Bought with Rosa Wyse • Champion Real Estate



