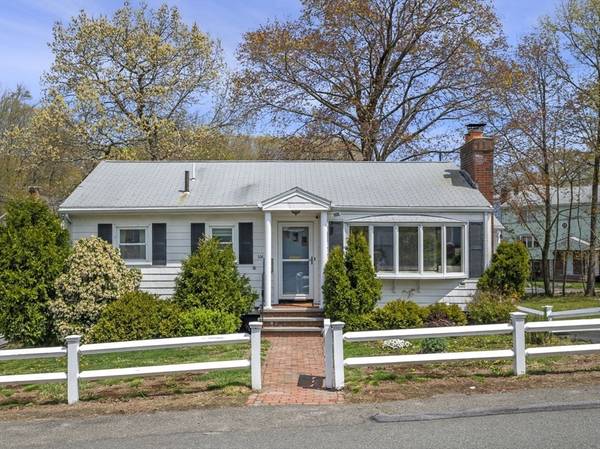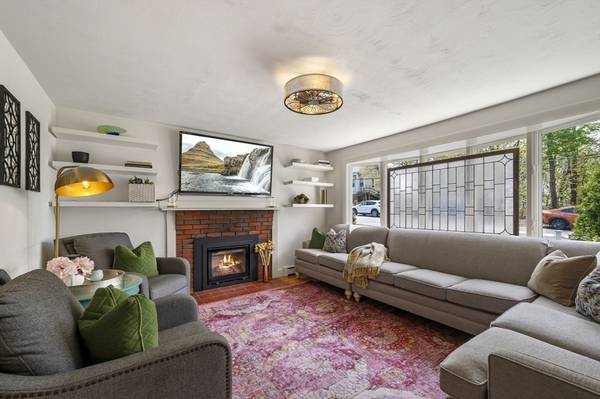For more information regarding the value of a property, please contact us for a free consultation.
Key Details
Sold Price $640,000
Property Type Single Family Home
Sub Type Single Family Residence
Listing Status Sold
Purchase Type For Sale
Square Footage 1,615 sqft
Price per Sqft $396
MLS Listing ID 73234727
Sold Date 06/18/24
Style Ranch
Bedrooms 3
Full Baths 2
HOA Y/N false
Year Built 1957
Annual Tax Amount $3,341
Tax Year 2024
Lot Size 5,227 Sqft
Acres 0.12
Property Description
Nestled in Malden's desirable Maplewood neighborhood, you're drawn to this 3+bed/2bath ranch by its inviting curb appeal. Enter a bright living rm featuring a mantled brick fireplace, expansive bay windows, built-in shelves & modern lighting. HW floors flow throughout the main level, where you'll find a well-equipped kitchen w/warm wood cabinets, ample counter space & banquette for casual dining. Entertain seamlessly in the dining rm, or relax in the 4season sunrm boasting vaulted ceilings, beams & slider to the deck & fenced yard. 2 bedrms & full bath complete the 1st level. The finished lower level offers a flexible layout w/a 3rd bedrm featuring a unique clear cellar door letting in tons of natural light, office/bedrm, common rm, 3/4 bath, tons of storage & laundry. Enjoy summer cookouts in the yard & utilize the new shed with electricity. This location provides easy access to public transportation, shopping, dining, major routes, schools, & Trafton Park! Come see this special home!
Location
State MA
County Middlesex
Area Maplewood
Zoning ResA
Direction Granite St to Neal St
Rooms
Family Room Ceiling Fan(s), Beamed Ceilings, Vaulted Ceiling(s), Flooring - Stone/Ceramic Tile, Deck - Exterior, Exterior Access, Open Floorplan, Slider, Sunken, Lighting - Overhead
Basement Full, Partially Finished, Interior Entry, Bulkhead
Primary Bedroom Level Main, First
Dining Room Closet/Cabinets - Custom Built, Flooring - Hardwood, Window(s) - Bay/Bow/Box, Open Floorplan, Lighting - Overhead
Kitchen Flooring - Stone/Ceramic Tile, Dining Area, Lighting - Overhead
Interior
Interior Features Closet, Lighting - Overhead, Bathroom - 3/4, Closet/Cabinets - Custom Built, Open Floorplan, Storage, Entry Hall, Bonus Room
Heating Baseboard, Oil
Cooling None
Flooring Tile, Vinyl, Hardwood, Flooring - Hardwood, Flooring - Vinyl
Fireplaces Number 1
Fireplaces Type Living Room
Appliance Water Heater, Oven, Dishwasher, Disposal, Microwave, Range, Refrigerator, Washer, Dryer
Laundry Dryer Hookup - Electric, Washer Hookup, Sink, Flooring - Vinyl, Electric Dryer Hookup, Lighting - Overhead, In Basement
Basement Type Full,Partially Finished,Interior Entry,Bulkhead
Exterior
Exterior Feature Deck - Wood, Patio, Rain Gutters, Storage, Fenced Yard
Fence Fenced/Enclosed, Fenced
Community Features Public Transportation, Shopping, Tennis Court(s), Park, Walk/Jog Trails, Golf, Medical Facility, Bike Path, Conservation Area, Highway Access, House of Worship, Private School, Public School, T-Station
Utilities Available for Electric Range, for Electric Oven, for Electric Dryer, Washer Hookup
Roof Type Shingle
Total Parking Spaces 3
Garage No
Building
Lot Description Level
Foundation Concrete Perimeter
Sewer Public Sewer
Water Public
Architectural Style Ranch
Schools
Elementary Schools Call Sup
Middle Schools Call Sup
High Schools Mhs
Others
Senior Community false
Read Less Info
Want to know what your home might be worth? Contact us for a FREE valuation!

Our team is ready to help you sell your home for the highest possible price ASAP
Bought with Arjun Kunwar • eXp Realty



