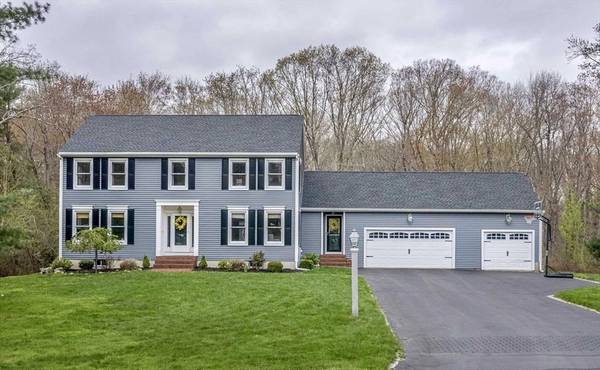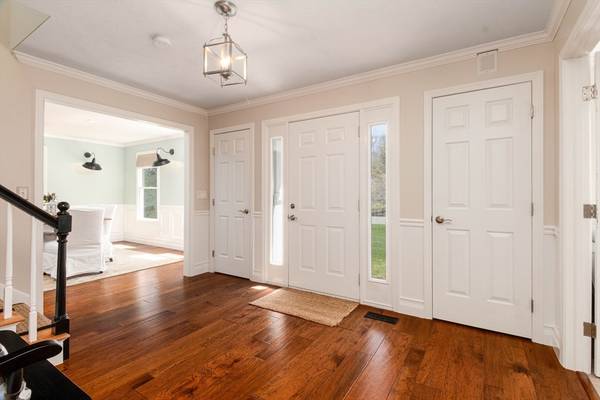For more information regarding the value of a property, please contact us for a free consultation.
Key Details
Sold Price $1,000,000
Property Type Single Family Home
Sub Type Single Family Residence
Listing Status Sold
Purchase Type For Sale
Square Footage 2,652 sqft
Price per Sqft $377
MLS Listing ID 73232223
Sold Date 06/18/24
Style Colonial
Bedrooms 4
Full Baths 2
Half Baths 1
HOA Y/N false
Year Built 1995
Annual Tax Amount $11,585
Tax Year 2024
Lot Size 2.010 Acres
Acres 2.01
Property Description
Look no further! This is the home you've been waiting for! Move right in to this beautifully appointed 4 bedroom Colonial. Enter into the welcoming foyer and you'll find a meticulous and spacious floor plan. The light and bright white kitchen offers stainless appliances, center island, eat-in area and additional coffee bar/buffet that flows into a formal dining room. Double french doors lead into an office and living room area. A vaulted family room with gas fireplace & picture window overlooking the private backyard. Half bath with laundry complete the main level. On the second floor you'll find the primary suite w/ full bath & walk-in closet, along with 3 additional bedrooms & full bath w/ double vanity. Relax and enjoy peaceful nights in the screened porch and composite deck with connected three season room with versatile options for activities and entertaining. All this situated on over 2 acres in a very desirable Medway neighborhood. A Must See!
Location
State MA
County Norfolk
Zoning AR-I
Direction Lovering Street to Howe Street -or- Holliston St to Redgate to Bramble Rd to Howe St
Rooms
Family Room Vaulted Ceiling(s), Flooring - Wall to Wall Carpet, Window(s) - Picture, Slider
Basement Full, Interior Entry, Bulkhead, Unfinished
Primary Bedroom Level Second
Dining Room Flooring - Hardwood, Recessed Lighting, Wainscoting
Kitchen Flooring - Hardwood, Dining Area, Countertops - Stone/Granite/Solid, Kitchen Island, Exterior Access, Recessed Lighting, Slider, Stainless Steel Appliances, Gas Stove
Interior
Interior Features Recessed Lighting, Office
Heating Forced Air, Natural Gas
Cooling Central Air
Flooring Tile, Carpet, Hardwood, Flooring - Wall to Wall Carpet
Fireplaces Number 1
Fireplaces Type Family Room
Appliance Gas Water Heater, Water Heater, Oven, Dishwasher, Range, Refrigerator, Washer, Dryer
Laundry First Floor, Electric Dryer Hookup, Washer Hookup
Basement Type Full,Interior Entry,Bulkhead,Unfinished
Exterior
Exterior Feature Porch - Screened, Deck - Composite
Garage Spaces 3.0
Community Features Shopping, Park, Walk/Jog Trails, House of Worship, Public School
Utilities Available for Gas Range, for Electric Dryer, Washer Hookup
Roof Type Shingle
Total Parking Spaces 5
Garage Yes
Building
Lot Description Wooded, Level
Foundation Concrete Perimeter
Sewer Public Sewer
Water Public
Schools
Elementary Schools Mcgovn/Memorial
Middle Schools Medway Middle
High Schools Medway High
Others
Senior Community false
Read Less Info
Want to know what your home might be worth? Contact us for a FREE valuation!

Our team is ready to help you sell your home for the highest possible price ASAP
Bought with The Powissett Group • Compass



