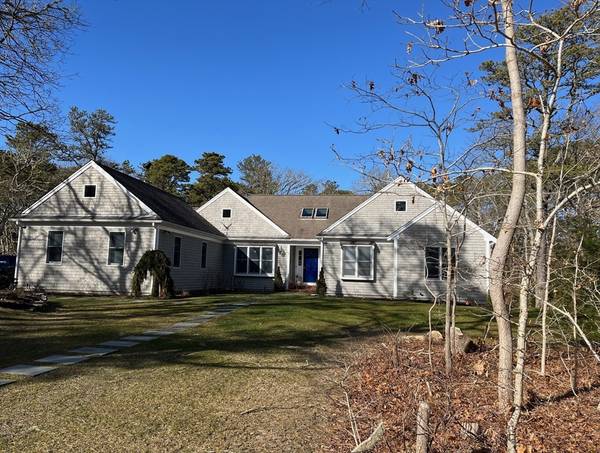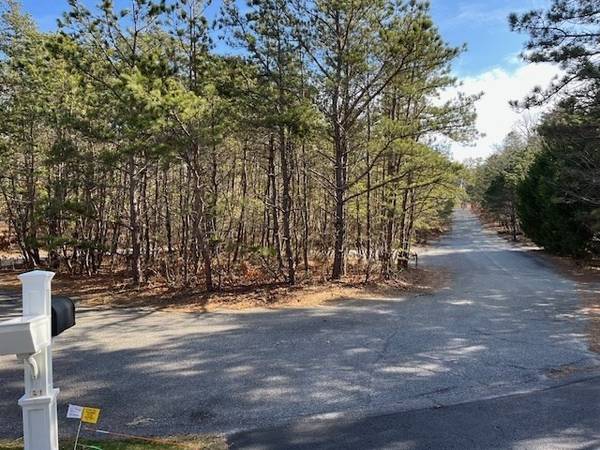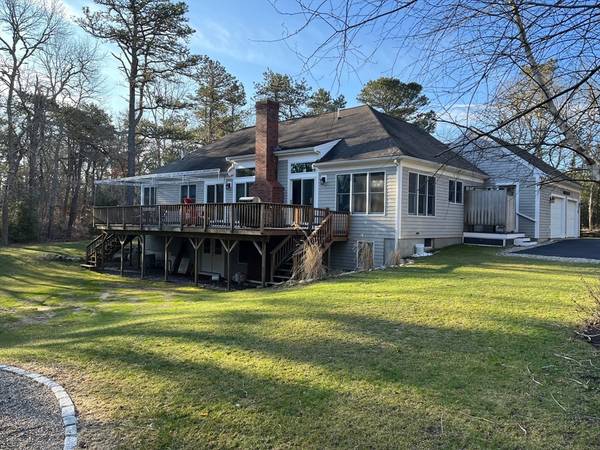For more information regarding the value of a property, please contact us for a free consultation.
Key Details
Sold Price $1,175,000
Property Type Single Family Home
Sub Type Single Family Residence
Listing Status Sold
Purchase Type For Sale
Square Footage 1,815 sqft
Price per Sqft $647
MLS Listing ID 73217480
Sold Date 06/17/24
Style Contemporary,Ranch,Shingle
Bedrooms 4
Full Baths 3
HOA Y/N false
Year Built 1998
Annual Tax Amount $6,319
Tax Year 2024
Lot Size 1.640 Acres
Acres 1.64
Property Description
Brewster gem in any season. Privately sited on over 1.6 ac. at the end of the cul de sac is this 4 Bdrms/3 full Baths Contemporary Ranch with a Walkout Lower level full guest suite and a 2 car garage plus an outdoor shower right at the entry of the laundry/mudroom. Whether you are hosting barbecues on the expansive deck the possibilities for outdoor enjoyment are endless. Inside you're welcomed into an open floor plan with abundant natural light and picturesque views that promotes an atmosphere for gatherings. The living room with its cathedral ceilings offers a cozy fireplace & red birch floors and 2 new sets of sliders to deck. Kitchen has hickory cabinets & granite counters, maple flooring and updated appliances. The spacious primary has sliders to deck, walk-in closet has a private stall shower, a tub & double sinks. There are two additional bedrooms with a center hall bath and much more. Don't miss this beautiful home. Prof. photos soon.
Location
State MA
County Barnstable
Zoning RL
Direction Rte 6A or Rte 137 to Millstone Rd to Moss Lane, to Magnet Way to next left on John Myrick to end
Rooms
Basement Full, Partially Finished, Walk-Out Access, Interior Entry
Interior
Heating Forced Air, Oil
Cooling Central Air
Flooring Wood, Tile, Carpet
Fireplaces Number 1
Appliance Water Heater, Range, Dishwasher, Microwave, Refrigerator, Washer, Dryer
Laundry Electric Dryer Hookup, Washer Hookup
Basement Type Full,Partially Finished,Walk-Out Access,Interior Entry
Exterior
Exterior Feature Deck, Sprinkler System
Garage Spaces 2.0
Community Features Shopping, Park, Golf, Medical Facility, Bike Path, Highway Access, House of Worship
Utilities Available for Electric Range, for Electric Dryer, Washer Hookup
Waterfront Description Beach Front,Bay,Lake/Pond,1/2 to 1 Mile To Beach,Beach Ownership(Public)
Roof Type Shingle
Total Parking Spaces 6
Garage Yes
Waterfront Description Beach Front,Bay,Lake/Pond,1/2 to 1 Mile To Beach,Beach Ownership(Public)
Building
Lot Description Cul-De-Sac, Wooded, Gentle Sloping
Foundation Concrete Perimeter
Sewer Private Sewer
Water Public
Architectural Style Contemporary, Ranch, Shingle
Schools
Elementary Schools Brewster
High Schools Nauset
Others
Senior Community false
Read Less Info
Want to know what your home might be worth? Contact us for a FREE valuation!

Our team is ready to help you sell your home for the highest possible price ASAP
Bought with Sandra Tanco • Kinlin Grover Compass



