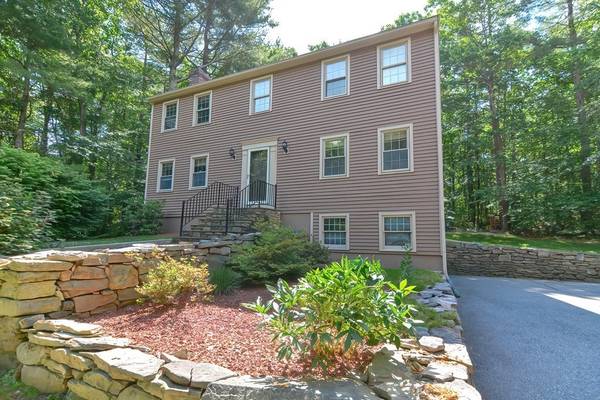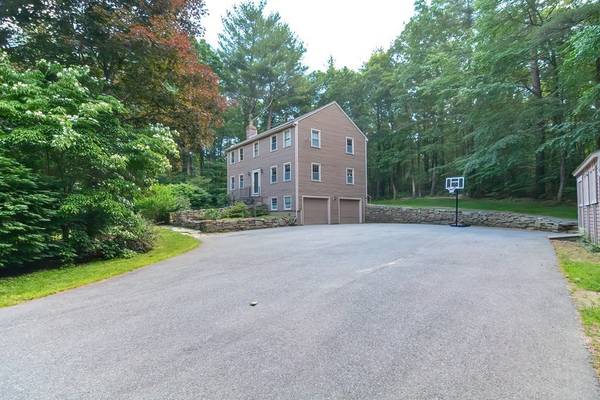For more information regarding the value of a property, please contact us for a free consultation.
Key Details
Sold Price $490,000
Property Type Single Family Home
Sub Type Single Family Residence
Listing Status Sold
Purchase Type For Sale
Square Footage 2,000 sqft
Price per Sqft $245
MLS Listing ID 73230446
Sold Date 06/20/24
Style Colonial
Bedrooms 4
Full Baths 2
Half Baths 1
HOA Y/N false
Year Built 1989
Annual Tax Amount $5,429
Tax Year 2022
Lot Size 2.150 Acres
Acres 2.15
Property Description
Last and best offers due 5/6 6PM. LOCATION, LOCATION, LOCATION!!!! This CLASSIC colonial home sits at the end of a long, tree lined driveway, on a BEAUTIFUL private 2 acre lot! The first floor offers open concept living with a formal dining room, living room and fireplaced family room, all feature gleaming hardwoods and TONS of natural sunlight! The HUGE eat in kitchen with slider leading to large back deck is a major value add to this home! Second floor boasts the main bedroom with private en suite and walk in closet, and three additional generously sized bedrooms and an full bath. This home is ready for its next owners, and will not disappoint! Email today to schedule a private showing!
Location
State MA
County Worcester
Zoning RES1
Direction Rt. 146 to exit 13, to Joe Jenny Rd. House on Left (set off street)
Rooms
Family Room Flooring - Hardwood, Open Floorplan
Basement Interior Entry, Garage Access, Radon Remediation System
Primary Bedroom Level Second
Dining Room Flooring - Hardwood
Kitchen Flooring - Stone/Ceramic Tile, Kitchen Island, Open Floorplan, Slider
Interior
Interior Features Entrance Foyer
Heating Baseboard, Oil
Cooling Window Unit(s)
Flooring Tile, Carpet, Hardwood, Flooring - Stone/Ceramic Tile
Fireplaces Number 1
Fireplaces Type Family Room
Appliance Tankless Water Heater
Laundry First Floor, Electric Dryer Hookup, Washer Hookup
Basement Type Interior Entry,Garage Access,Radon Remediation System
Exterior
Exterior Feature Deck
Garage Spaces 2.0
Community Features Public Transportation, Shopping, Park, Walk/Jog Trails, Stable(s), Golf, Medical Facility, Bike Path, Conservation Area, Highway Access, House of Worship, Public School
Utilities Available for Electric Range, for Electric Dryer, Washer Hookup
Roof Type Shingle
Total Parking Spaces 10
Garage Yes
Building
Lot Description Wooded
Foundation Concrete Perimeter
Sewer Inspection Required for Sale, Private Sewer
Water Private
Architectural Style Colonial
Others
Senior Community false
Acceptable Financing Contract
Listing Terms Contract
Read Less Info
Want to know what your home might be worth? Contact us for a FREE valuation!

Our team is ready to help you sell your home for the highest possible price ASAP
Bought with Kelly White • Keller Williams Elite



