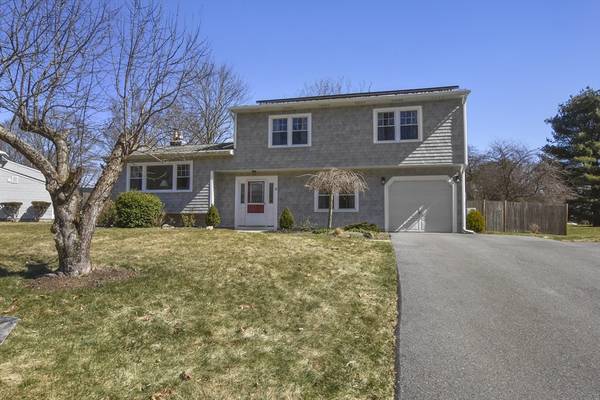For more information regarding the value of a property, please contact us for a free consultation.
Key Details
Sold Price $700,000
Property Type Single Family Home
Sub Type Single Family Residence
Listing Status Sold
Purchase Type For Sale
Square Footage 2,356 sqft
Price per Sqft $297
Subdivision The Queens
MLS Listing ID 73212502
Sold Date 06/21/24
Style Colonial
Bedrooms 4
Full Baths 2
HOA Y/N false
Year Built 1968
Annual Tax Amount $8,087
Tax Year 2023
Lot Size 0.410 Acres
Acres 0.41
Property Description
Meticulously maintained 4 bed, 2 bath Colonial awaits! Tiled foyer welcomes you to bright & sunny living room boasting large picture window. Newly refinished hardwood floors shine in both the living & dining rooms. Cabinet packed kitchen features SS stove & micro, granite countertops & breakfast nook. Spacious family room is the perfect retreat for game night or entertaining with gas fireplace, plush wall to wall carpeting, cathedral ceiling w/ skylights and slider access to outside. Convenient full bath with shower stall for guests & 1st floor laundry. Upstairs find 4 bedrooms showcasing gorgeous hardwood floors. A stylish full bath w/ NEW double vanity & skylight completes the level. Unwind on the patio overlooking the backyard w/ 10x12 shed (2022). With a recently painted interior, this home is ready for you to move right in! New siding was installed in the front of the house in 2021 & solar panels add to the home's curb appeal and energy efficiency. See it today!
Location
State MA
County Middlesex
Zoning 40
Direction Colonial Way to Travis Rd to Temi Road
Rooms
Family Room Skylight, Cedar Closet(s), Closet, Flooring - Wall to Wall Carpet, Recessed Lighting, Slider
Basement Partial, Interior Entry, Concrete, Unfinished
Primary Bedroom Level Second
Dining Room Flooring - Hardwood
Kitchen Flooring - Vinyl, Countertops - Stone/Granite/Solid, Breakfast Bar / Nook, Recessed Lighting
Interior
Interior Features Entrance Foyer
Heating Baseboard, Oil
Cooling Ductless
Flooring Vinyl, Laminate, Hardwood, Flooring - Stone/Ceramic Tile
Fireplaces Number 1
Fireplaces Type Family Room
Appliance Water Heater, Range, Dishwasher, Microwave, Refrigerator, Washer, Dryer
Laundry Electric Dryer Hookup, Washer Hookup, First Floor
Basement Type Partial,Interior Entry,Concrete,Unfinished
Exterior
Exterior Feature Patio, Rain Gutters, Storage, Fenced Yard
Garage Spaces 1.0
Fence Fenced/Enclosed, Fenced
Community Features Public Transportation, Shopping, Highway Access, Public School
Utilities Available for Electric Oven, for Electric Dryer, Washer Hookup
Roof Type Shingle
Total Parking Spaces 5
Garage Yes
Building
Lot Description Level
Foundation Concrete Perimeter
Sewer Private Sewer
Water Public
Architectural Style Colonial
Schools
Elementary Schools Miller Element
Middle Schools Adams Middle
High Schools Holliston High
Others
Senior Community false
Read Less Info
Want to know what your home might be worth? Contact us for a FREE valuation!

Our team is ready to help you sell your home for the highest possible price ASAP
Bought with Darlene Umina • Lamacchia Realty, Inc.



