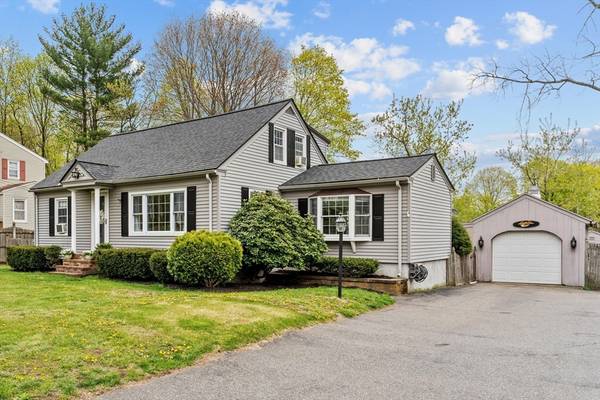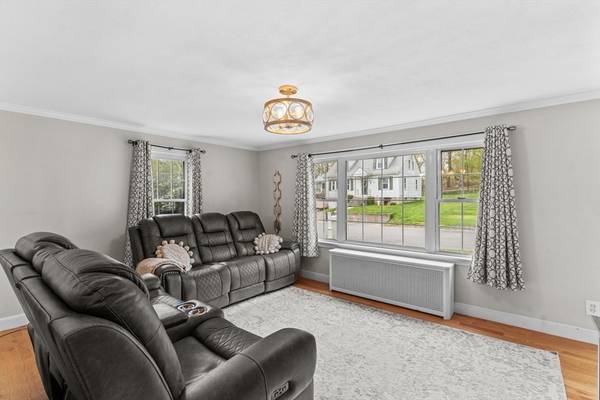For more information regarding the value of a property, please contact us for a free consultation.
Key Details
Sold Price $600,000
Property Type Single Family Home
Sub Type Single Family Residence
Listing Status Sold
Purchase Type For Sale
Square Footage 1,911 sqft
Price per Sqft $313
MLS Listing ID 73232244
Sold Date 06/21/24
Style Cape
Bedrooms 3
Full Baths 2
HOA Y/N false
Year Built 1955
Annual Tax Amount $4,659
Tax Year 2024
Lot Size 7,840 Sqft
Acres 0.18
Property Description
Picture Perfect 3 bed, 2 bath Cape located on a dead-end street with a level, fenced-in yard. Kitchen has been tastefully updated, with new counters and a breakfast bar that opens to a cozy living room. Dining room flows perfectly off kitchen and is filled with natural sunlight. Gorgeous first floor bedroom could be used as a primary suite, with two closets and an adjacent full bathroom. Upstairs, you'll find two additional large bedrooms and a beautiful new bath. Lower level has a large family room/playroom with plenty of storage. Some other notable features include: new flooring throughout the home, new lighting, painting, a one car garage with an attached sunroom, newer roof, newer heating system, vinyl windows and so much more. The yard has a patio area off the sunroom and is the perfect size to maintain with beautiful flowering trees and plantings. You don't want to miss this truly turn key home!
Location
State MA
County Middlesex
Zoning B3
Direction Bridge St (Rte 38) to Elise Ave
Rooms
Family Room Flooring - Laminate
Basement Full, Partially Finished, Interior Entry, Sump Pump, Radon Remediation System
Primary Bedroom Level Second
Dining Room Flooring - Stone/Ceramic Tile, Window(s) - Bay/Bow/Box, Remodeled
Kitchen Flooring - Stone/Ceramic Tile, Countertops - Stone/Granite/Solid, Breakfast Bar / Nook, Remodeled, Stainless Steel Appliances
Interior
Heating Steam, Oil
Cooling Window Unit(s)
Flooring Tile, Hardwood
Appliance Range, Dishwasher, Microwave, Refrigerator, Washer, Dryer
Laundry Electric Dryer Hookup, Washer Hookup, In Basement
Basement Type Full,Partially Finished,Interior Entry,Sump Pump,Radon Remediation System
Exterior
Exterior Feature Patio, Patio - Enclosed, Rain Gutters, Storage, Fenced Yard
Garage Spaces 1.0
Fence Fenced
Community Features Shopping, Public School, University
Utilities Available for Electric Range, for Electric Dryer, Washer Hookup
Roof Type Shingle
Total Parking Spaces 4
Garage Yes
Building
Lot Description Cleared, Level
Foundation Block
Sewer Public Sewer
Water Public
Architectural Style Cape
Schools
Elementary Schools Greenmont
High Schools Dracut High
Others
Senior Community false
Read Less Info
Want to know what your home might be worth? Contact us for a FREE valuation!

Our team is ready to help you sell your home for the highest possible price ASAP
Bought with Steve Binder • Binder Residential



