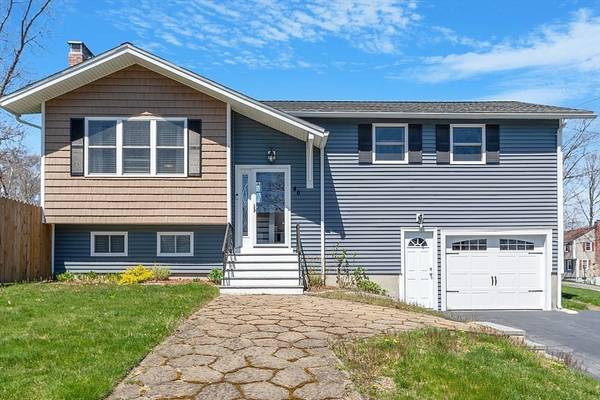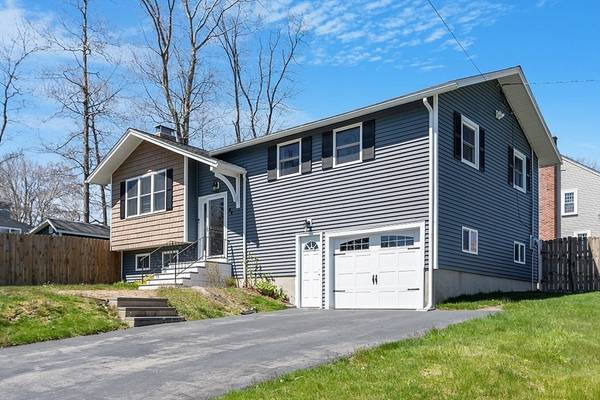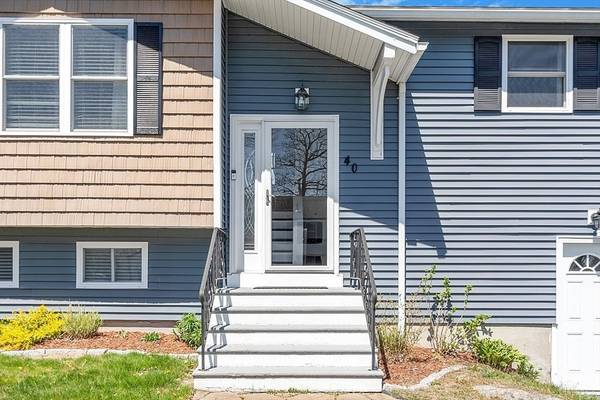For more information regarding the value of a property, please contact us for a free consultation.
Key Details
Sold Price $605,000
Property Type Single Family Home
Sub Type Single Family Residence
Listing Status Sold
Purchase Type For Sale
Square Footage 1,930 sqft
Price per Sqft $313
MLS Listing ID 73230769
Sold Date 06/21/24
Style Split Entry
Bedrooms 3
Full Baths 3
HOA Y/N false
Year Built 1968
Annual Tax Amount $6,771
Tax Year 2024
Lot Size 0.270 Acres
Acres 0.27
Property Description
Step into this impeccably maintained 3 bed, 3 bath split-entry oasis nestled on a corner lot! Be greeted by the sun-drenched open living area featuring a charming fireplace, modern kitchen with a breakfast bar, dual sinks, tile backsplash, stainless steel appliances, and a dining nook leading to a grand deck. Explore further to find the luxurious master suite with a full spa-like bath, two additional bedrooms, and another full bath. The fully finished lower level boasts a spacious family room, a custom-built bar, a convenient full bath with laundry, ample storage, and direct garage access. Dive into summer in your secluded backyard retreat with a serene deck. Located just minutes from 495 and Milford's lively downtown with biking trails and eateries, this home offers the ultimate blend of comfort and convenience!
Location
State MA
County Worcester
Zoning RB
Direction Highland St, to Princeton Dr.
Rooms
Family Room Flooring - Stone/Ceramic Tile, Cable Hookup, Recessed Lighting
Basement Full, Garage Access
Primary Bedroom Level First
Kitchen Countertops - Stone/Granite/Solid, Kitchen Island, Exterior Access, Open Floorplan, Recessed Lighting, Stainless Steel Appliances, Gas Stove
Interior
Interior Features Wired for Sound, High Speed Internet
Heating Forced Air
Cooling Central Air
Flooring Tile, Hardwood
Fireplaces Number 1
Fireplaces Type Living Room
Appliance Electric Water Heater, Range, Dishwasher, Microwave, Refrigerator, Washer, Dryer
Laundry In Basement
Basement Type Full,Garage Access
Exterior
Exterior Feature Deck - Wood, Patio, Storage, Fenced Yard
Garage Spaces 1.0
Fence Fenced
Community Features Public Transportation, Shopping, Park, Walk/Jog Trails, Medical Facility, Laundromat, Bike Path, Highway Access, Public School
Utilities Available for Gas Range
Roof Type Shingle
Total Parking Spaces 4
Garage Yes
Building
Lot Description Corner Lot
Foundation Concrete Perimeter
Sewer Public Sewer
Water Public
Architectural Style Split Entry
Others
Senior Community false
Read Less Info
Want to know what your home might be worth? Contact us for a FREE valuation!

Our team is ready to help you sell your home for the highest possible price ASAP
Bought with Patti Walsh • Coldwell Banker Realty - Hingham



