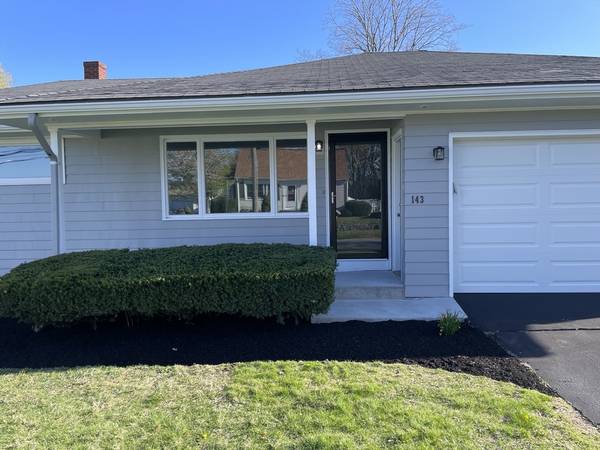For more information regarding the value of a property, please contact us for a free consultation.
Key Details
Sold Price $519,000
Property Type Single Family Home
Sub Type Single Family Residence
Listing Status Sold
Purchase Type For Sale
Square Footage 1,120 sqft
Price per Sqft $463
MLS Listing ID 73229105
Sold Date 06/21/24
Style Ranch
Bedrooms 3
Full Baths 1
HOA Y/N false
Year Built 1960
Annual Tax Amount $4,087
Tax Year 2023
Lot Size 0.260 Acres
Acres 0.26
Property Description
Come by and take a look at the renovations done on this beautiful 3 bedroom home centrally located in Somerset, close to all the area amenities! Fully renovated kitchen with stainless steel appliances, new countertops, new flooring throughout kitchen, hardwood floors refinished in the living room and bedrooms, freshly painted throughout the house. Bathroom was taken down to studs, all new fixtures. Updated electrical. All new plumbing throughout the house. Huge 2 car garage with a brand new automatic door. House has central AC. Bonus space in the basement could be easily finished in the future. Exterior of the home has been completely repainted, outback patio and front porch is brand new. Driveway was just resealed. This home is move in ready!! Open house scheduled April 28th, 11:30 - 1:00
Location
State MA
County Bristol
Zoning R1
Direction GPS to street address
Rooms
Basement Full, Garage Access, Concrete
Interior
Heating Baseboard, Natural Gas
Cooling Central Air
Flooring Wood, Tile, Wood Laminate
Appliance Gas Water Heater, Range, Dishwasher, Microwave, Refrigerator
Laundry Gas Dryer Hookup, Washer Hookup
Basement Type Full,Garage Access,Concrete
Exterior
Exterior Feature Patio, Rain Gutters
Garage Spaces 2.0
Community Features Shopping, Park, Walk/Jog Trails, Highway Access, Marina, Public School
Utilities Available for Gas Range, for Gas Oven, for Gas Dryer, Washer Hookup
Waterfront Description Beach Front,Bay,1 to 2 Mile To Beach,Beach Ownership(Public)
Roof Type Shingle
Total Parking Spaces 3
Garage Yes
Waterfront Description Beach Front,Bay,1 to 2 Mile To Beach,Beach Ownership(Public)
Building
Foundation Concrete Perimeter
Sewer Public Sewer
Water Public
Architectural Style Ranch
Others
Senior Community false
Read Less Info
Want to know what your home might be worth? Contact us for a FREE valuation!

Our team is ready to help you sell your home for the highest possible price ASAP
Bought with Brenda Holland • Kelly Lewis Realty



