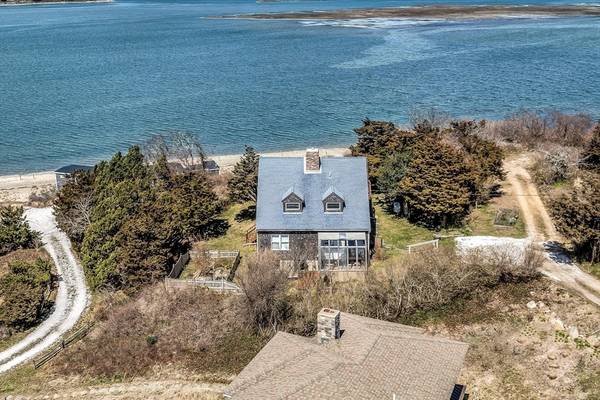For more information regarding the value of a property, please contact us for a free consultation.
Key Details
Sold Price $2,650,000
Property Type Single Family Home
Sub Type Single Family Residence
Listing Status Sold
Purchase Type For Sale
Square Footage 1,658 sqft
Price per Sqft $1,598
MLS Listing ID 73235508
Sold Date 06/21/24
Style Cape
Bedrooms 3
Full Baths 1
Half Baths 1
HOA Fees $6/ann
HOA Y/N true
Year Built 1973
Annual Tax Amount $9,498
Tax Year 2024
Lot Size 10,454 Sqft
Acres 0.24
Property Description
Location, Location! Nauset Heights - where timeless charm meets breathtaking views! Nestled atop a gentle slope overlooking Pricilla Beach, Nauset Harbor, and the vast expanse of the Atlantic Ocean, this 3BR, 1.5-bath Cape promises a retreat like no other. Step back into a simpler time as you enter this upside-down Cape, where panoramic vistas greet you from every corner. Rise with the sun to watch lobstermen setting out their traps against the backdrop of a vibrant sunrise. Inside, this home is a haven of comfort and relaxation, with views extending from every room. The upper-level is bright and open with decks off the living room and lower-level bedrooms providing intimate spaces to soak in the coastal beauty. Lovingly dubbed ''The Lobster Trap,'' this home has a storied rental history, offering a lucrative opportunity for those seeking an investment property. And with two pathways leading from the backyard down to the sandy shores below, beach days are just a stone's throw away.
Location
State MA
County Barnstable
Zoning R
Direction Beach Road to left at Nauset Heights to left on Standish. Follow dirt road to number 26 on the left.
Rooms
Family Room Flooring - Wall to Wall Carpet, Exterior Access
Basement Full, Partially Finished, Walk-Out Access, Interior Entry, Garage Access
Primary Bedroom Level First
Dining Room Flooring - Hardwood, Deck - Exterior
Kitchen Flooring - Laminate, Kitchen Island, Attic Access, Open Floorplan
Interior
Interior Features Finish - Sheetrock
Heating Electric Baseboard, Electric, Propane, Ductless
Cooling Window Unit(s), Ductless
Flooring Wood, Tile, Vinyl
Fireplaces Number 1
Fireplaces Type Dining Room, Living Room
Appliance Electric Water Heater, Range, Dishwasher, Refrigerator, Washer, Dryer
Laundry In Basement, Electric Dryer Hookup, Washer Hookup
Basement Type Full,Partially Finished,Walk-Out Access,Interior Entry,Garage Access
Exterior
Exterior Feature Deck, Deck - Wood, Rain Gutters, Greenhouse, Professional Landscaping, Screens, Garden, Outdoor Shower
Garage Spaces 1.0
Community Features Walk/Jog Trails, Conservation Area, Marina
Utilities Available for Electric Range, for Electric Oven, for Electric Dryer, Washer Hookup
Waterfront Description Beach Front,Beach Access,Ocean,Direct Access,Walk to,0 to 1/10 Mile To Beach,Beach Ownership(Deeded Rights)
View Y/N Yes
View Scenic View(s)
Roof Type Shingle
Total Parking Spaces 3
Garage Yes
Waterfront Description Beach Front,Beach Access,Ocean,Direct Access,Walk to,0 to 1/10 Mile To Beach,Beach Ownership(Deeded Rights)
Building
Foundation Concrete Perimeter
Sewer Private Sewer
Water Public
Architectural Style Cape
Others
Senior Community false
Read Less Info
Want to know what your home might be worth? Contact us for a FREE valuation!

Our team is ready to help you sell your home for the highest possible price ASAP
Bought with Non Member • Non Member Office



