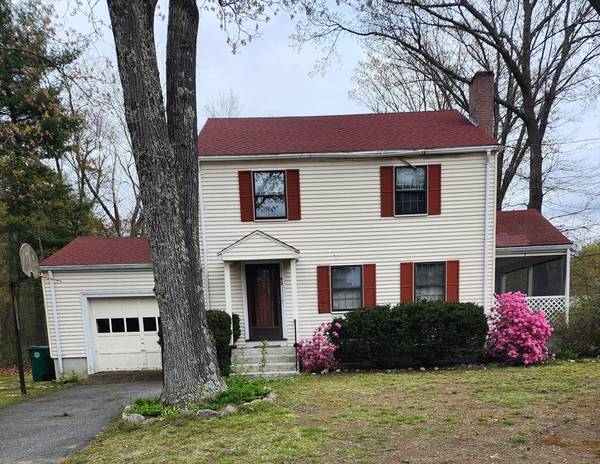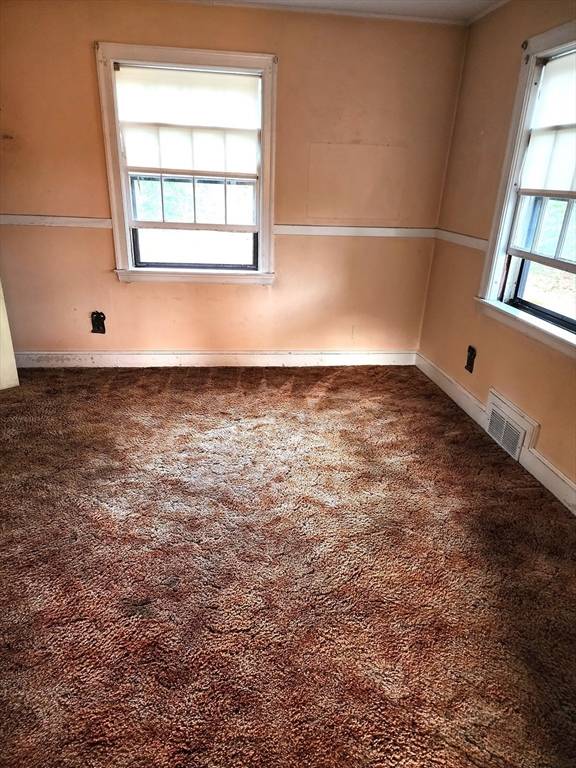For more information regarding the value of a property, please contact us for a free consultation.
Key Details
Sold Price $600,000
Property Type Single Family Home
Sub Type Single Family Residence
Listing Status Sold
Purchase Type For Sale
Square Footage 2,739 sqft
Price per Sqft $219
MLS Listing ID 73238954
Sold Date 06/18/24
Style Colonial
Bedrooms 3
Full Baths 2
HOA Y/N false
Year Built 1965
Annual Tax Amount $6,066
Tax Year 2023
Lot Size 0.510 Acres
Acres 0.51
Property Description
This charming 3-bedroom, 2-bathroom home is being offered as an Estate Sale in "as is" condition. Built in 1967 and maintained by the original owners, this property is a fantastic opportunity for buyers looking to put their personal touch on a home with great bones. Located on a level, corner lot of over half an acre, the location is unbeatable – close to the town center, major highways, schools, churches, university, medical facilities, shopping, commuter rails, and public transportation. Just 20 minutes from both Boston and New Hampshire, this home offers both convenience and potential. This home represents a rare opportunity to own in one of Billerica's most sought-after locations. Whether you're a first-time buyer looking for a project or an investor seeking a property with great potential, 92 Lexington Rd has much to offer. Don't miss out on this unique chance to make this house your home. Act quickly – opportunities like this are few and far between. Come by our OH weekend!
Location
State MA
County Middlesex
Zoning Res
Direction Boston Rd to Wyman Rd to School House Lane to Lexington Rd. Middlesex Turnpike to Lexington Rd
Rooms
Basement Full, Partially Finished, Interior Entry, Bulkhead, Sump Pump, Concrete
Primary Bedroom Level Second
Dining Room Flooring - Hardwood, Flooring - Wall to Wall Carpet, Deck - Exterior, Exterior Access, High Speed Internet Hookup, Lighting - Overhead
Kitchen Bathroom - Full, Closet, Flooring - Vinyl, Deck - Exterior, Lighting - Overhead
Interior
Interior Features Lighting - Overhead, Play Room
Heating Central, Forced Air, Oil
Cooling None
Flooring Vinyl, Hardwood
Fireplaces Number 1
Fireplaces Type Living Room
Appliance Electric Water Heater, Range
Laundry Electric Dryer Hookup, Exterior Access, Washer Hookup, Lighting - Overhead, In Basement
Basement Type Full,Partially Finished,Interior Entry,Bulkhead,Sump Pump,Concrete
Exterior
Exterior Feature Porch - Screened, Deck
Garage Spaces 1.0
Community Features Public Transportation, Shopping, Park, Medical Facility, Highway Access, House of Worship, Public School, T-Station
Utilities Available for Electric Range, for Electric Dryer, Washer Hookup
Roof Type Shingle
Total Parking Spaces 3
Garage Yes
Building
Lot Description Corner Lot, Wooded, Level
Foundation Concrete Perimeter
Sewer Public Sewer
Water Public
Architectural Style Colonial
Schools
Elementary Schools Ditson School
Middle Schools Locke Middles
High Schools Bmhs
Others
Senior Community false
Acceptable Financing Lender Approval Required, Estate Sale
Listing Terms Lender Approval Required, Estate Sale
Read Less Info
Want to know what your home might be worth? Contact us for a FREE valuation!

Our team is ready to help you sell your home for the highest possible price ASAP
Bought with Santana Team • Keller Williams Realty Boston Northwest



