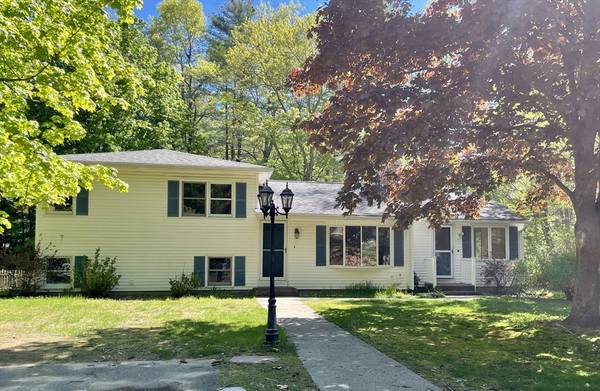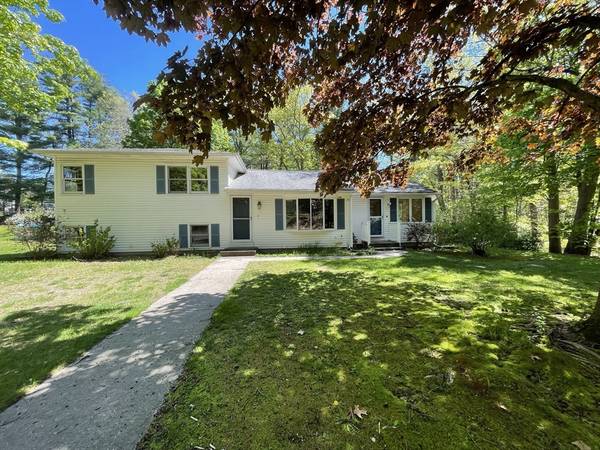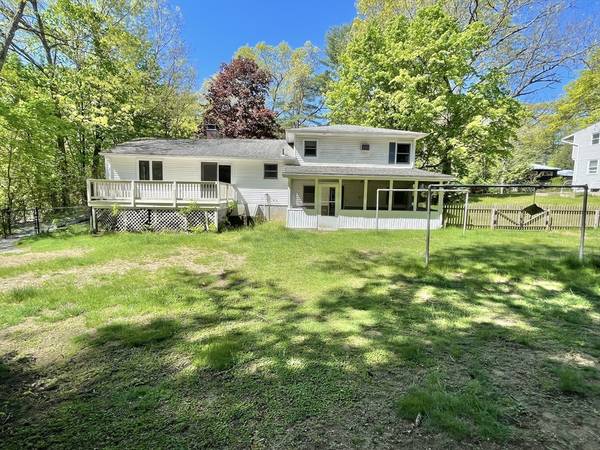For more information regarding the value of a property, please contact us for a free consultation.
Key Details
Sold Price $411,000
Property Type Single Family Home
Sub Type Single Family Residence
Listing Status Sold
Purchase Type For Sale
Square Footage 2,120 sqft
Price per Sqft $193
MLS Listing ID 73240286
Sold Date 06/21/24
Bedrooms 4
Full Baths 2
HOA Y/N false
Year Built 1967
Annual Tax Amount $5,554
Tax Year 2024
Lot Size 0.510 Acres
Acres 0.51
Property Description
This classic 60's split level home is so relevant for 2024 home buyers. Plenty of room to spread out on 3 levels for extra bedrooms, home offices or what every you dream up you need! As you enter you find yourself in a large living room with fireplace leading into the kitchen, which is open to another large living/dining area. Head up a few stairs to find 3 bedrooms and a full bath; or head down a few to another bedroom, an office, full bath & laundry. Finish off with a dry basement for extra storage. Outside you find a fenced yard for dogs, kids or gardening with a full one car garage in the back of the property to store equipment. Fabulous screen porch for summer parties without the bugs! This well priced home is ready for a new owner to make it theirs and finish off the cosmetics. Quick closing available and showing begin immediately.
Location
State MA
County Hampshire
Zoning R40
Direction Park Street to Strong Street
Rooms
Family Room Flooring - Hardwood
Basement Partial, Interior Entry, Concrete, Unfinished
Primary Bedroom Level Third
Kitchen Flooring - Vinyl
Interior
Interior Features Office, Central Vacuum, Internet Available - Broadband
Heating Baseboard, Natural Gas
Cooling None
Flooring Wood, Vinyl, Laminate
Fireplaces Number 1
Fireplaces Type Living Room
Appliance Gas Water Heater, Range, Dishwasher, Disposal, Refrigerator, Washer, Dryer
Laundry First Floor, Gas Dryer Hookup, Washer Hookup
Basement Type Partial,Interior Entry,Concrete,Unfinished
Exterior
Exterior Feature Deck - Wood, Storage, Sprinkler System, Fenced Yard
Fence Fenced/Enclosed, Fenced
Community Features Public Transportation, Shopping, Park, Walk/Jog Trails, Stable(s), Medical Facility, Bike Path, Conservation Area, Highway Access, House of Worship, Private School, Public School, University
Utilities Available for Gas Range, for Gas Dryer, Washer Hookup
Roof Type Shingle
Total Parking Spaces 4
Garage No
Building
Lot Description Level
Foundation Concrete Perimeter
Sewer Public Sewer
Water Public
Others
Senior Community false
Read Less Info
Want to know what your home might be worth? Contact us for a FREE valuation!

Our team is ready to help you sell your home for the highest possible price ASAP
Bought with Susan Mayhew • Maple and Main Realty, LLC



