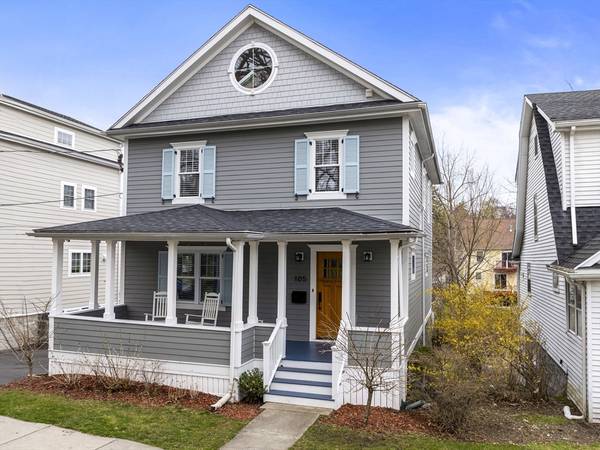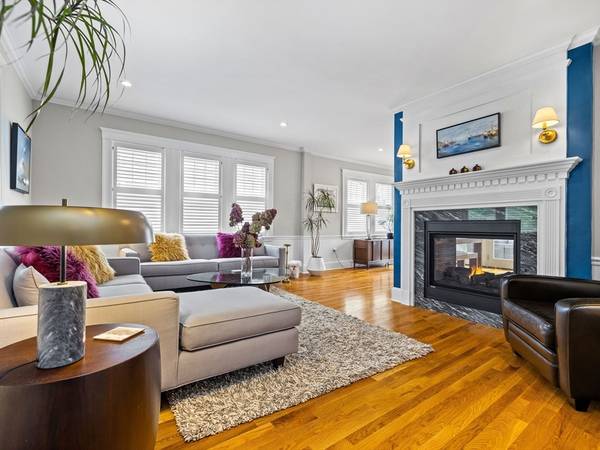For more information regarding the value of a property, please contact us for a free consultation.
Key Details
Sold Price $1,275,105
Property Type Single Family Home
Sub Type Single Family Residence
Listing Status Sold
Purchase Type For Sale
Square Footage 1,932 sqft
Price per Sqft $659
MLS Listing ID 73224323
Sold Date 06/24/24
Style Colonial
Bedrooms 3
Full Baths 2
Half Baths 1
HOA Y/N false
Year Built 1925
Annual Tax Amount $6,436
Tax Year 2024
Lot Size 5,662 Sqft
Acres 0.13
Property Description
This stunning colonial home was completely renovated in 2016, blending classic charm & modern elegance. The first floor plan has been opened up to allow for all your entertaining needs. The double-sided gas fireplace provides perfect continuity from the living to the dining room and gorgeous kitchen with custom inset cabinetry, quartz counters, and Bosch appliances. On the second level you'll find three bedrooms and two bathrooms including a beautiful primary suite with a bespoke bathroom complete with dual vanity, shower, and tub. Top level has a fully finished flex space filled with skylights ideal for additional office space or a perhaps a family room. Enjoy the effortless flow of indoor/outdoor living from the french doors in the dining room out to a huge deck and yard perfect for bbqs. Additional energy efficient features you'll love about this home include new HVAC, roof, plumbing, electrical, blown in insulation, and Hardie Board siding from the renovation in 2016. Come see it!
Location
State MA
County Suffolk
Area West Roxbury
Zoning R1
Direction From Lagrange Street to Sherbrook Street to Perham.
Rooms
Family Room Skylight, Flooring - Wood, Window(s) - Picture, Lighting - Sconce, Lighting - Overhead
Basement Full, Unfinished
Primary Bedroom Level Second
Dining Room Flooring - Wood, Window(s) - Bay/Bow/Box, Wainscoting, Lighting - Overhead
Kitchen Bathroom - Half, Flooring - Wood, Window(s) - Bay/Bow/Box, Window(s) - Picture, Countertops - Stone/Granite/Solid, Kitchen Island, Recessed Lighting, Wainscoting, Gas Stove, Crown Molding
Interior
Heating Central, Hydro Air
Cooling Central Air
Flooring Wood, Tile
Fireplaces Number 1
Fireplaces Type Kitchen, Living Room
Appliance Gas Water Heater, ENERGY STAR Qualified Refrigerator, ENERGY STAR Qualified Dryer, ENERGY STAR Qualified Dishwasher, ENERGY STAR Qualified Washer, Range
Laundry In Basement
Basement Type Full,Unfinished
Exterior
Exterior Feature Porch - Enclosed, Deck - Wood
Community Features Public Transportation, Park, Walk/Jog Trails
Utilities Available for Gas Range
Roof Type Shingle,Asphalt/Composition Shingles
Total Parking Spaces 3
Garage No
Building
Foundation Stone
Sewer Public Sewer
Water Public
Architectural Style Colonial
Schools
Elementary Schools Bps
Middle Schools Bps
High Schools Bps
Others
Senior Community false
Read Less Info
Want to know what your home might be worth? Contact us for a FREE valuation!

Our team is ready to help you sell your home for the highest possible price ASAP
Bought with Shari Lyons • Hammond Residential Real Estate



