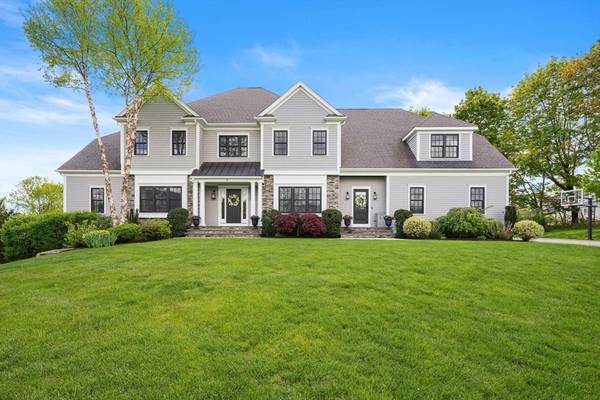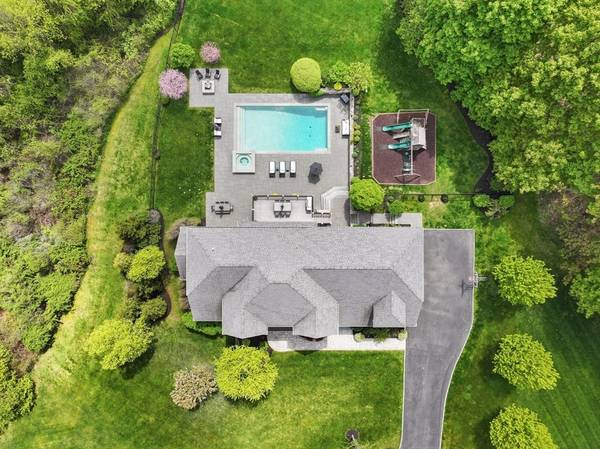For more information regarding the value of a property, please contact us for a free consultation.
Key Details
Sold Price $3,000,000
Property Type Single Family Home
Sub Type Single Family Residence
Listing Status Sold
Purchase Type For Sale
Square Footage 6,800 sqft
Price per Sqft $441
Subdivision South Natick
MLS Listing ID 73238367
Sold Date 06/24/24
Style Colonial
Bedrooms 5
Full Baths 5
Half Baths 1
HOA Y/N false
Year Built 2014
Annual Tax Amount $26,935
Tax Year 2024
Lot Size 1.090 Acres
Acres 1.09
Property Description
Luxury defined! Custom design and high-end finishes complete every room creating an atmosphere of sophistication and comfort. As you step through the front door you are greeted by an impressive foyer adorned with intricate millwork and gleaming hardwood floors that flow seamlessly throughout the home. The expansive living spaces are bathed in natural light, with picturesque views of the surrounding grounds. No detail has been spared. The gourmet kitchen offers custom cabinetry, high-end appliances, grand center island and stunning dining area leading to a sun filled family room. The adjacent dining area is perfect for hosting intimate gatherings or grand dinner parties. Be prepared to be mesmerized by the resort-style amenities that await you outside. The chic pool is surrounded by lush landscaping, multiple seating areas perfect for lounging in the sun or entertaining guests. Impeccable design, luxurious amenities in an idyllic setting make this the epitome of upscale living.
Location
State MA
County Middlesex
Area South Natick
Zoning RSB
Direction Route 16 to Everett Street to Rockland Street to Cider Mill
Rooms
Family Room Coffered Ceiling(s), Closet/Cabinets - Custom Built, Flooring - Hardwood, Open Floorplan, Recessed Lighting, Slider, Crown Molding
Basement Full, Partially Finished, Walk-Out Access
Primary Bedroom Level Second
Dining Room Closet/Cabinets - Custom Built, Flooring - Hardwood, Wet Bar, Recessed Lighting, Wainscoting, Crown Molding
Kitchen Closet/Cabinets - Custom Built, Flooring - Hardwood, Dining Area, Pantry, Countertops - Stone/Granite/Solid, Kitchen Island, Deck - Exterior, Exterior Access, Open Floorplan, Recessed Lighting, Slider, Stainless Steel Appliances, Lighting - Pendant, Crown Molding
Interior
Interior Features Crown Molding, Closet/Cabinets - Custom Built, Slider, Office, Bonus Room, Exercise Room, Play Room, Wet Bar, Walk-up Attic
Heating Forced Air, Natural Gas
Cooling Central Air
Flooring Tile, Laminate, Hardwood, Flooring - Hardwood, Flooring - Wall to Wall Carpet, Flooring - Vinyl
Fireplaces Number 1
Fireplaces Type Family Room, Living Room
Appliance Gas Water Heater, Range, Dishwasher, Disposal, Refrigerator, Wine Refrigerator, Range Hood
Laundry Laundry Closet, Closet/Cabinets - Custom Built, Flooring - Stone/Ceramic Tile, Main Level, First Floor, Washer Hookup
Basement Type Full,Partially Finished,Walk-Out Access
Exterior
Exterior Feature Deck, Patio, Pool - Inground, Hot Tub/Spa, Professional Landscaping, Fenced Yard
Garage Spaces 3.0
Fence Fenced
Pool In Ground
Community Features Walk/Jog Trails
Utilities Available for Gas Range, Washer Hookup
View Y/N Yes
View Scenic View(s)
Roof Type Shingle
Total Parking Spaces 6
Garage Yes
Private Pool true
Building
Lot Description Cul-De-Sac, Level
Foundation Concrete Perimeter
Sewer Public Sewer
Water Public
Architectural Style Colonial
Schools
Elementary Schools Nps
Middle Schools Nps
High Schools Nhs
Others
Senior Community false
Read Less Info
Want to know what your home might be worth? Contact us for a FREE valuation!

Our team is ready to help you sell your home for the highest possible price ASAP
Bought with The Tabassi Team • RE/MAX Partners Relocation



