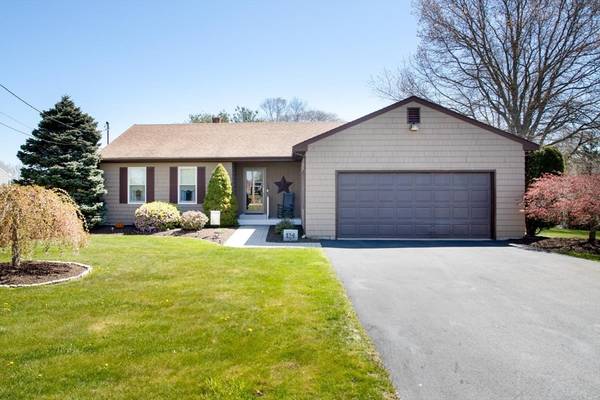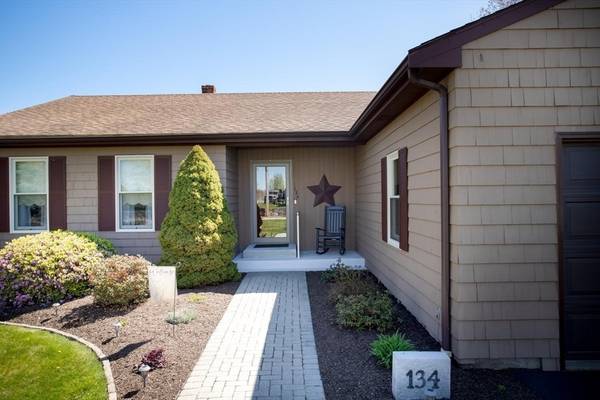For more information regarding the value of a property, please contact us for a free consultation.
Key Details
Sold Price $615,116
Property Type Single Family Home
Sub Type Single Family Residence
Listing Status Sold
Purchase Type For Sale
Square Footage 2,364 sqft
Price per Sqft $260
MLS Listing ID 73229523
Sold Date 06/24/24
Style Ranch
Bedrooms 3
Full Baths 1
Half Baths 1
HOA Y/N false
Year Built 1986
Annual Tax Amount $5,256
Tax Year 2023
Lot Size 0.530 Acres
Acres 0.53
Property Description
This exclusive home could be best described as an open back, L shaped ranch situated on a beautiful slightly sloped lot that is level at front and rear for outdoor activities.The main level of this home is just two steps up from street level while the rear is a walk out basement to a spacious level area for family & entertaining. This is a one owner home and reflects pride of ownership[ from the moment you enter the front door into the front to back living room with vaulted wood ceiling and hardwood floors.As you walk into the kitchen/dining area it boasts open concept living with quartz counters,soft close cabinets, stainless appliances,,tile floor and breakfast bar.Dining area walks out through slider to beautiful deck and Sunsetter awning. Also on the main level you will find 3 bedrooms all with bamboo laminate flooring,ceiling fans and main bath has access to primary bedroom and hall.Half bath, large family room and laundry area in basement with large storage area. 2 car garage
Location
State MA
County Bristol
Zoning R1
Direction Use GPSNo.on County St to left ( W ) on Whetstone Hill to Right ( N) on Elm to left @ fork @Millers
Rooms
Family Room Bathroom - Half, Flooring - Laminate, Cable Hookup, Chair Rail, Exterior Access, Open Floorplan, Storage
Basement Full, Partially Finished, Walk-Out Access, Interior Entry, Sump Pump, Concrete
Primary Bedroom Level Main, First
Dining Room Flooring - Hardwood, Breakfast Bar / Nook, Deck - Exterior, Exterior Access, Open Floorplan, Slider
Kitchen Ceiling Fan(s), Closet/Cabinets - Custom Built, Flooring - Hardwood, Countertops - Upgraded, Breakfast Bar / Nook, Open Floorplan, Stainless Steel Appliances
Interior
Heating Central, Baseboard, Natural Gas
Cooling None
Flooring Wood, Tile, Laminate, Bamboo, Hardwood
Appliance Gas Water Heater, Water Heater, Range, Dishwasher, Disposal, Microwave, Refrigerator, Washer, Dryer, Range Hood
Laundry In Basement, Gas Dryer Hookup, Washer Hookup
Basement Type Full,Partially Finished,Walk-Out Access,Interior Entry,Sump Pump,Concrete
Exterior
Exterior Feature Porch, Deck, Rain Gutters, Storage, Screens, Stone Wall
Garage Spaces 2.0
Community Features Shopping, Park, Golf, Medical Facility, Laundromat, Bike Path, Highway Access, House of Worship, Marina, Public School, T-Station, University
Utilities Available for Gas Range, for Gas Oven, for Gas Dryer, Washer Hookup
Waterfront Description Beach Front,River,Walk to,1/10 to 3/10 To Beach
Roof Type Shingle
Total Parking Spaces 4
Garage Yes
Waterfront Description Beach Front,River,Walk to,1/10 to 3/10 To Beach
Building
Lot Description Cleared, Level
Foundation Concrete Perimeter
Sewer Public Sewer
Water Public
Architectural Style Ranch
Others
Senior Community false
Read Less Info
Want to know what your home might be worth? Contact us for a FREE valuation!

Our team is ready to help you sell your home for the highest possible price ASAP
Bought with Kyle Pacia • Keller Williams Coastal



