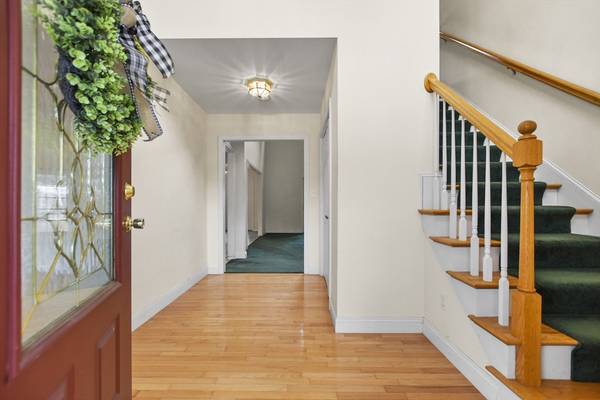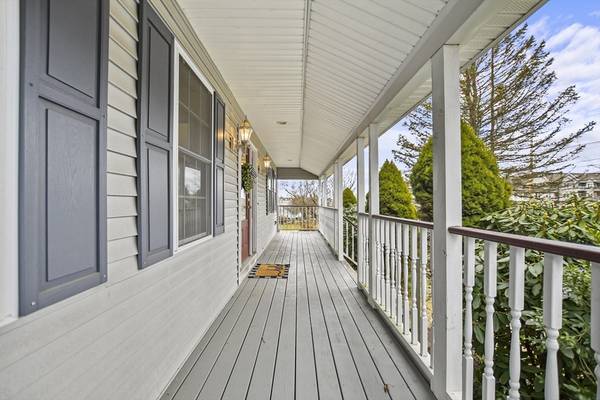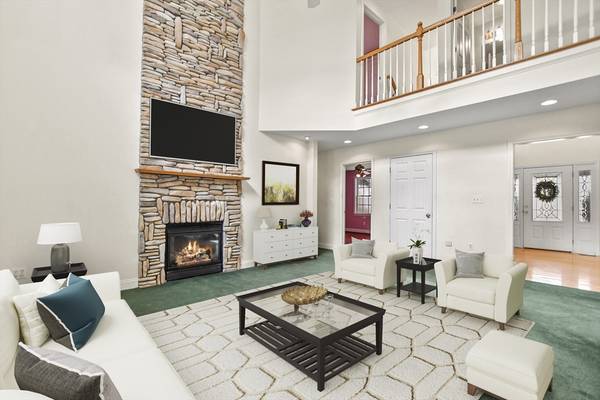For more information regarding the value of a property, please contact us for a free consultation.
Key Details
Sold Price $655,000
Property Type Single Family Home
Sub Type Single Family Residence
Listing Status Sold
Purchase Type For Sale
Square Footage 2,633 sqft
Price per Sqft $248
MLS Listing ID 73212583
Sold Date 06/25/24
Style Cape
Bedrooms 4
Full Baths 2
Half Baths 1
HOA Y/N false
Year Built 2000
Annual Tax Amount $7,655
Tax Year 2024
Lot Size 0.790 Acres
Acres 0.79
Property Description
*OFFER DEADLINE: Monday, March 18th, 12:00 pm* Welcome to this lovingly home. Boasting 4 bedrooms & 2.5 baths, this home offers both comfort & style. The spacious living room welcomes you w/its soaring ceiling & inviting, floor to ceiling stone fireplace, perfect for cozy evenings. The kitchen features ample countertop & cabinet space, a large center island, & newer floors. A formal dining room & family room provide add'l space to entertain! The main bedroom awaits, complete w/ a large walk-in closet & an en suite bath w/ a soaking tub & dual vanity sinks. The 2nd flr offers a balcony overlooking living room, a full bath & 2 large bedrooms ample closet space. Lower level features a small bonus room! Need more space? Add'l bonus room located above the garage is illuminated by a skylight, ideal for a home office & more. Outside, is a farmers porch & an enclosed screened deck. A spacious yard & an attached garage complete the package!
Location
State MA
County Norfolk
Zoning R
Direction East Central Street is Rt. 140
Rooms
Family Room Ceiling Fan(s), Flooring - Wall to Wall Carpet, Cable Hookup
Basement Full, Interior Entry, Bulkhead, Concrete, Unfinished
Primary Bedroom Level First
Dining Room Flooring - Hardwood, Window(s) - Bay/Bow/Box
Kitchen Ceiling Fan(s), Flooring - Vinyl, Dining Area, Kitchen Island, Deck - Exterior, Exterior Access, Recessed Lighting, Gas Stove
Interior
Interior Features Cable Hookup, Bonus Room, Central Vacuum, Internet Available - Unknown
Heating Forced Air, Natural Gas
Cooling None
Flooring Tile, Vinyl, Carpet, Concrete, Hardwood, Flooring - Vinyl
Fireplaces Number 1
Fireplaces Type Living Room
Appliance Gas Water Heater, Water Heater, Range, Oven, Dishwasher, Disposal, Trash Compactor, Microwave, Refrigerator, Washer, Dryer, Plumbed For Ice Maker
Laundry Gas Dryer Hookup, Washer Hookup, First Floor
Basement Type Full,Interior Entry,Bulkhead,Concrete,Unfinished
Exterior
Exterior Feature Porch, Porch - Screened, Deck - Composite, Covered Patio/Deck, Rain Gutters, Storage, Screens, Garden
Garage Spaces 2.0
Community Features Public Transportation, Shopping, Park, Golf, Medical Facility, Laundromat, Conservation Area, Highway Access, House of Worship, Public School, Sidewalks
Utilities Available for Gas Range, for Electric Oven, for Gas Dryer, Washer Hookup, Icemaker Connection, Generator Connection
Roof Type Shingle
Total Parking Spaces 10
Garage Yes
Building
Lot Description Wooded, Cleared, Gentle Sloping
Foundation Concrete Perimeter
Sewer Public Sewer
Water Public
Architectural Style Cape
Schools
Elementary Schools Parmenter
Middle Schools Remington
High Schools Franklin
Others
Senior Community false
Read Less Info
Want to know what your home might be worth? Contact us for a FREE valuation!

Our team is ready to help you sell your home for the highest possible price ASAP
Bought with Amy Bisson • Lamacchia Realty, Inc.



