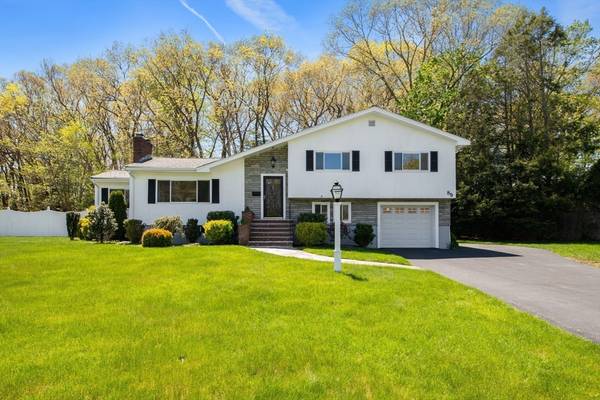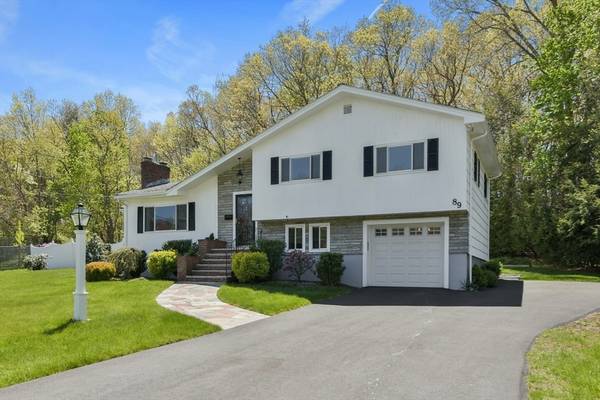For more information regarding the value of a property, please contact us for a free consultation.
Key Details
Sold Price $1,100,000
Property Type Single Family Home
Sub Type Single Family Residence
Listing Status Sold
Purchase Type For Sale
Square Footage 2,161 sqft
Price per Sqft $509
MLS Listing ID 73237378
Sold Date 06/25/24
Bedrooms 3
Full Baths 2
Half Baths 1
HOA Y/N false
Year Built 1967
Annual Tax Amount $8,460
Tax Year 2024
Lot Size 0.920 Acres
Acres 0.92
Property Description
Multi-Level Split in serene Milton neighborhood on nearly 1 acre. With 3 bedrooms, 2.5 baths, this residence offers a perfect blend of comfort and style. The renovated open-concept kitchen is a highlight, featuring recessed lighting, under-cabinet lighting, soft-close drawers, and new stainless steel appliances. The living room boasts a cozy gas fireplace. Enjoy the versatility of a spacious lower-level family room and a generous bonus room, recently revitalized. The huge laundry room has space enough to accommodate a home gym. The spacious deck overlooks the large fenced yard, including a 160 sf unit with electricity—ready for a she shed/man cave, studio, or home office conversion. Recent upgrades include renovated bathrooms, Nest thermostat, new kitchen appliances and backsplash, driveway extension, extensive landscaping, blown-in insulation, and easy attic access. Experience the charm and upgrades of this meticulously cared-for home.
Location
State MA
County Norfolk
Zoning RA
Direction Blue Hill Ave to Hollingsworth Rd
Rooms
Family Room Bathroom - Half, Flooring - Hardwood
Basement Full, Finished
Primary Bedroom Level Second
Dining Room Flooring - Hardwood, Recessed Lighting, Remodeled
Kitchen Flooring - Hardwood, Dining Area, Countertops - Stone/Granite/Solid, Kitchen Island, Cabinets - Upgraded, Exterior Access, Open Floorplan, Recessed Lighting, Remodeled, Stainless Steel Appliances, Gas Stove
Interior
Interior Features Closet, Bonus Room, Walk-up Attic
Heating Central, Forced Air, Natural Gas, Fireplace(s)
Cooling Central Air
Flooring Flooring - Stone/Ceramic Tile
Fireplaces Number 2
Fireplaces Type Living Room
Appliance Gas Water Heater
Laundry Gas Dryer Hookup, Remodeled, Washer Hookup, In Basement
Basement Type Full,Finished
Exterior
Exterior Feature Deck - Wood, Cabana, Professional Landscaping, Sprinkler System, Fenced Yard
Garage Spaces 1.0
Fence Fenced
Roof Type Shingle
Total Parking Spaces 7
Garage Yes
Building
Lot Description Wooded, Level
Foundation Concrete Perimeter
Sewer Public Sewer
Water Public
Others
Senior Community false
Read Less Info
Want to know what your home might be worth? Contact us for a FREE valuation!

Our team is ready to help you sell your home for the highest possible price ASAP
Bought with Lindsey & Associates Realty Team • Keller Williams Realty Boston-Metro | Back Bay



