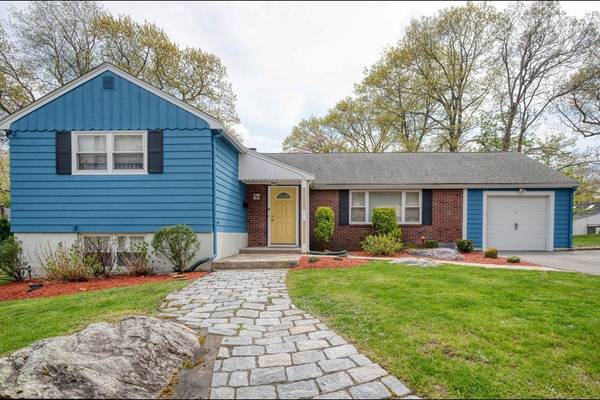For more information regarding the value of a property, please contact us for a free consultation.
Key Details
Sold Price $850,000
Property Type Single Family Home
Sub Type Single Family Residence
Listing Status Sold
Purchase Type For Sale
Square Footage 2,190 sqft
Price per Sqft $388
MLS Listing ID 73233969
Sold Date 06/21/24
Style Ranch,Split Entry
Bedrooms 3
Full Baths 2
HOA Y/N false
Year Built 1952
Annual Tax Amount $7,908
Tax Year 2024
Lot Size 0.280 Acres
Acres 0.28
Property Description
Outstanding Milton neighborhood! Walker/hiker paradise in the heart of Pope's Pond! With over 2000 square feet of fully updated living space this contemporary split ranch offers an open floor plan full of natural light and checks all the boxes for easy living! Enjoy an open floor plan main level with a fireplace living room that opens up to a formal dining room and a fully updated sun drenched kitchen. Upper level offers 3 generously sized bedrooms with a primary that features double custom closets, crown moldings and a full updated bath with stone shower, tub and heated floors. The full walked out lower level has been perfectly finished to a huge family room with custom built-ins, a laundry room and office. Outdoor space offers a patio perfect for entertaining and enjoying the scenery of the huge serene back yard! The grounds are also equipped with an irrigation system on its own water meter. From the minute you pull up to 67 Victoria you'd want to call it home!
Location
State MA
County Norfolk
Zoning RC
Direction Blue Hill Ave to Victoria
Rooms
Family Room Closet/Cabinets - Custom Built, Flooring - Laminate, Exterior Access, Open Floorplan
Basement Full, Partially Finished
Primary Bedroom Level Second
Dining Room Flooring - Hardwood, Remodeled
Kitchen Countertops - Stone/Granite/Solid, Countertops - Upgraded, Open Floorplan, Recessed Lighting, Remodeled, Stainless Steel Appliances
Interior
Heating Baseboard, Natural Gas
Cooling Central Air
Flooring Hardwood
Fireplaces Number 1
Fireplaces Type Living Room
Appliance Gas Water Heater, Range, Dishwasher, Microwave, Refrigerator
Laundry Flooring - Laminate, Electric Dryer Hookup, Remodeled, In Basement
Basement Type Full,Partially Finished
Exterior
Exterior Feature Deck, Storage
Garage Spaces 1.0
Utilities Available for Gas Range
Roof Type Shingle
Total Parking Spaces 2
Garage Yes
Building
Foundation Concrete Perimeter
Sewer Public Sewer
Water Public
Others
Senior Community false
Read Less Info
Want to know what your home might be worth? Contact us for a FREE valuation!

Our team is ready to help you sell your home for the highest possible price ASAP
Bought with Hongmei Wang • HMW Real Estate, LLC



