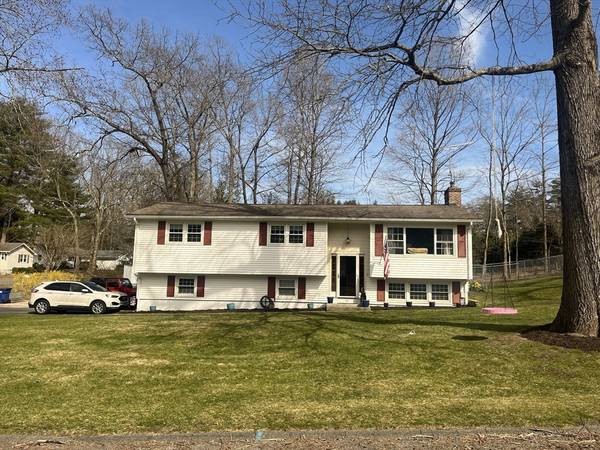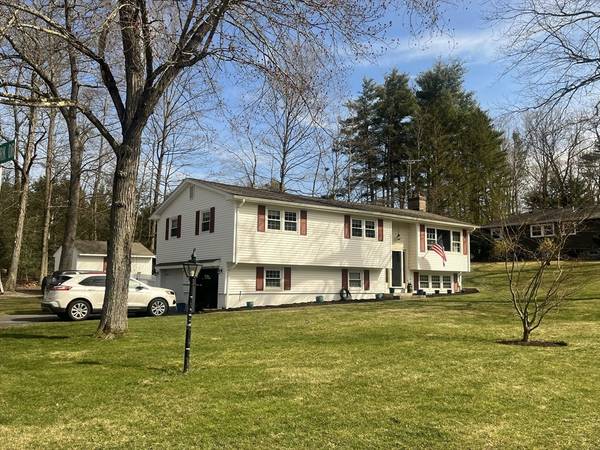For more information regarding the value of a property, please contact us for a free consultation.
Key Details
Sold Price $459,000
Property Type Single Family Home
Sub Type Single Family Residence
Listing Status Sold
Purchase Type For Sale
Square Footage 1,622 sqft
Price per Sqft $282
MLS Listing ID 73226523
Sold Date 06/25/24
Style Raised Ranch
Bedrooms 3
Full Baths 2
HOA Y/N false
Year Built 1972
Annual Tax Amount $4,019
Tax Year 2024
Lot Size 0.320 Acres
Acres 0.32
Property Description
Property has been remodeled by a carpenter for his family. It is a gorgeous. It is like stepping into a new home. Everything has been redone. Windows and doors have all been replaced. The kitchen has been remodeled and has a luxury vinyl plank floor. Living room and dining room form an open 28 foot by 13 area for entertaining guests Five years ago master bedroom was converted to a full bath with a shower. The toilet was replaced with a Toto Eco Drake, The basement has 2 rooms and a mud room. One of the rooms in the basement is 19 by 13. The yard is fenced in. The rear deck was rehabbed. Owner has put on a new roof. Mass Save has been to the house.
Location
State MA
County Hampshire
Zoning R15
Direction South St to Westview Terrace
Rooms
Basement Partial, Finished, Partially Finished, Garage Access, Concrete
Primary Bedroom Level First
Dining Room Bathroom - Full, Closet, Flooring - Hardwood, Flooring - Laminate, Open Floorplan, Remodeled
Kitchen Flooring - Hardwood, Flooring - Vinyl, Countertops - Stone/Granite/Solid, Countertops - Upgraded, Country Kitchen, Remodeled, Stainless Steel Appliances
Interior
Heating Central, Electric Baseboard, Wood
Cooling Window Unit(s), Dual
Flooring Carpet, Laminate, Bamboo, Hardwood
Fireplaces Number 2
Fireplaces Type Dining Room
Appliance Electric Water Heater, Water Heater, Range, Dishwasher, Disposal, Microwave, Refrigerator, Washer, Dryer, Plumbed For Ice Maker
Laundry Electric Dryer Hookup, Washer Hookup
Basement Type Partial,Finished,Partially Finished,Garage Access,Concrete
Exterior
Exterior Feature Deck, Deck - Composite, Storage
Garage Spaces 2.0
Fence Fenced/Enclosed
Community Features Public Transportation, Shopping, Walk/Jog Trails, Bike Path, Highway Access, Private School, Public School
Utilities Available for Electric Range, for Electric Dryer, Washer Hookup, Icemaker Connection
Roof Type Shingle
Total Parking Spaces 4
Garage Yes
Building
Lot Description Corner Lot
Foundation Concrete Perimeter
Sewer Public Sewer
Water Public
Schools
Elementary Schools Mountain View
Middle Schools Mountain View
High Schools Easthamptom
Others
Senior Community false
Read Less Info
Want to know what your home might be worth? Contact us for a FREE valuation!

Our team is ready to help you sell your home for the highest possible price ASAP
Bought with Brian Lepine • Canon Real Estate, Inc.



