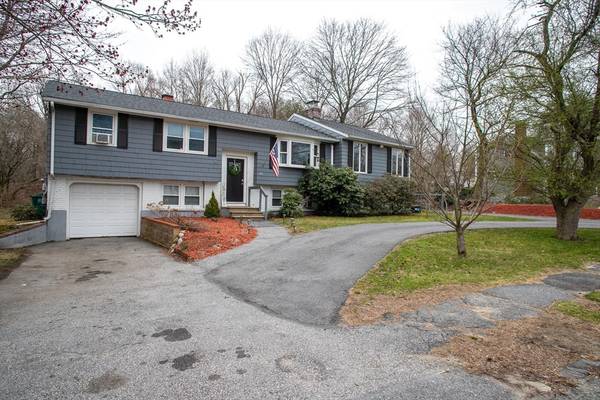For more information regarding the value of a property, please contact us for a free consultation.
Key Details
Sold Price $775,000
Property Type Single Family Home
Sub Type Single Family Residence
Listing Status Sold
Purchase Type For Sale
Square Footage 2,800 sqft
Price per Sqft $276
MLS Listing ID 73221941
Sold Date 06/25/24
Style Split Entry
Bedrooms 4
Full Baths 3
HOA Y/N false
Year Built 1967
Annual Tax Amount $7,178
Tax Year 2024
Lot Size 0.580 Acres
Acres 0.58
Property Description
Discover this beautifully maintained 4-bedroom, 3-bathroom home in a desirable neighborhood! This versatile floorplan presents numerous possibilities. The kitchen boasts granite countertops, a dining area, and modern appliances. The cozy living room gets great natural sunlight light and features a fireplace. The spacious bonus room with a loft area has its own private bathroom and a kitchenette, making it ideal for a master or an in-law suite with its own separate entrance. Down the hallway, there are three well-proportioned bedrooms and a second full bathroom. Additionally, this level is equipped with two mini-split units to ensure year-round comfort. The finished basement features an additional full bathroom, laundry space, an office area, and a game room/playroom area with a second fireplace. Outside, there is a screened porch, a fenced yard, and a hot tub! Don't miss your chance to make this beautiful house your own!
Location
State MA
County Middlesex
Zoning 2
Direction GPS
Rooms
Basement Partially Finished, Sump Pump
Interior
Heating Baseboard, Natural Gas
Cooling Ductless
Fireplaces Number 2
Appliance Gas Water Heater, Range, Dishwasher, Microwave, Refrigerator
Basement Type Partially Finished,Sump Pump
Exterior
Garage Spaces 1.0
Total Parking Spaces 6
Garage Yes
Building
Foundation Concrete Perimeter
Sewer Public Sewer
Water Public
Architectural Style Split Entry
Others
Senior Community false
Read Less Info
Want to know what your home might be worth? Contact us for a FREE valuation!

Our team is ready to help you sell your home for the highest possible price ASAP
Bought with Claudel Frederique • RE/MAX Bentley's



